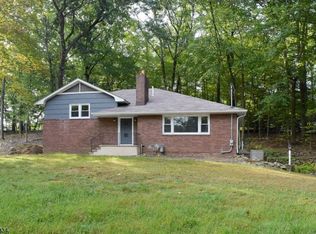Closed
Street View
$949,000
275 Park Rd, Parsippany-Troy Hills Twp., NJ 07054
4beds
3baths
--sqft
Single Family Residence
Built in ----
0.91 Acres Lot
$976,500 Zestimate®
$--/sqft
$4,807 Estimated rent
Home value
$976,500
$908,000 - $1.05M
$4,807/mo
Zestimate® history
Loading...
Owner options
Explore your selling options
What's special
Zillow last checked: 21 hours ago
Listing updated: August 26, 2025 at 11:03am
Listed by:
Christopher Kaufman 609-216-7035,
Redfin Corporation
Bought with:
Joseph Aziz
Prestige Property Group Montclair
Source: GSMLS,MLS#: 3964841
Price history
| Date | Event | Price |
|---|---|---|
| 8/25/2025 | Sold | $949,000 |
Source: | ||
| 7/25/2025 | Pending sale | $949,000 |
Source: | ||
| 6/25/2025 | Price change | $949,000-3.1% |
Source: | ||
| 5/27/2025 | Listed for sale | $979,000+42.9% |
Source: | ||
| 1/17/2018 | Sold | $685,000 |
Source: | ||
Public tax history
| Year | Property taxes | Tax assessment |
|---|---|---|
| 2025 | $16,390 | $471,800 |
| 2024 | $16,390 +2% | $471,800 |
| 2023 | $16,074 +4.4% | $471,800 |
Find assessor info on the county website
Neighborhood: 07054
Nearby schools
GreatSchools rating
- 9/10Littleton Elementary SchoolGrades: PK-5Distance: 0.7 mi
- 6/10Brooklawn Middle SchoolGrades: 6-8Distance: 0.7 mi
- 8/10Parsippany Hills High SchoolGrades: 9-12Distance: 0.4 mi
Get a cash offer in 3 minutes
Find out how much your home could sell for in as little as 3 minutes with a no-obligation cash offer.
Estimated market value
$976,500
Get a cash offer in 3 minutes
Find out how much your home could sell for in as little as 3 minutes with a no-obligation cash offer.
Estimated market value
$976,500
