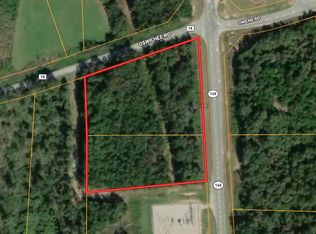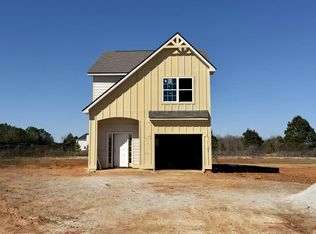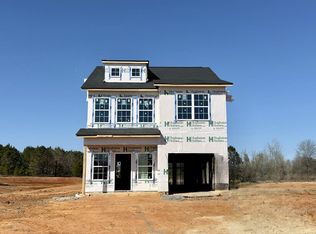
Sold for $270,000
$270,000
275 Owens Rd, Fort Mitchell, AL 36856
4beds
1,851sqft
Single Family Residence
Built in 2000
0.36 Acres Lot
$272,400 Zestimate®
$146/sqft
$1,621 Estimated rent
Home value
$272,400
Estimated sales range
Not available
$1,621/mo
Zestimate® history
Loading...
Owner options
Explore your selling options
What's special
Zillow last checked: 8 hours ago
Listing updated: August 05, 2025 at 08:50am
Listed by:
James Eldridge 706-987-7948,
eXp Realty LLC
Bought with:
Carson Paris, 381103
Keller Williams Realty River Cities
Source: CBORGA,MLS#: 222677
Facts & features
Interior
Bedrooms & bathrooms
- Bedrooms: 4
- Bathrooms: 2
- Full bathrooms: 2
Interior area
- Total structure area: 1,851
- Total interior livable area: 1,851 sqft
Property
Lot
- Size: 0.36 Acres
Details
- Parcel number: 170736000010010
Construction
Type & style
- Home type: SingleFamily
- Property subtype: Single Family Residence
Condition
- New construction: No
- Year built: 2000
Community & neighborhood
Security
- Security features: None
Location
- Region: Fort Mitchell
- Subdivision: No Subdivision
Price history
| Date | Event | Price |
|---|---|---|
| 7/31/2025 | Sold | $270,000-1.8%$146/sqft |
Source: | ||
| 7/1/2025 | Pending sale | $274,900$149/sqft |
Source: | ||
| 4/21/2025 | Listed for sale | $274,900+89.6%$149/sqft |
Source: | ||
| 11/30/2020 | Sold | $145,000+3.9%$78/sqft |
Source: | ||
| 9/18/2020 | Listed for sale | $139,500-6.9%$75/sqft |
Source: BROADMOOR REALTY COMPANY #81494 Report a problem | ||
Public tax history
Tax history is unavailable.
Neighborhood: 36856
Nearby schools
GreatSchools rating
- 3/10Mt Olive Primary SchoolGrades: PK-2Distance: 1.4 mi
- 3/10Russell Co Middle SchoolGrades: 6-8Distance: 7.9 mi
- 3/10Russell Co High SchoolGrades: 9-12Distance: 7.5 mi
Get pre-qualified for a loan
At Zillow Home Loans, we can pre-qualify you in as little as 5 minutes with no impact to your credit score.An equal housing lender. NMLS #10287.
Sell for more on Zillow
Get a Zillow Showcase℠ listing at no additional cost and you could sell for .
$272,400
2% more+$5,448
With Zillow Showcase(estimated)$277,848

