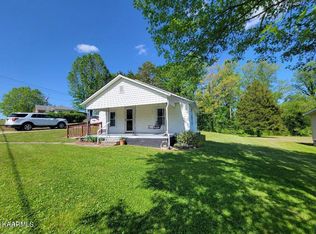Closed
$270,000
275 Ollis Rd, Oliver Springs, TN 37840
3beds
2,356sqft
Mobile Home, Residential
Built in 2004
0.65 Acres Lot
$283,600 Zestimate®
$115/sqft
$2,169 Estimated rent
Home value
$283,600
$269,000 - $298,000
$2,169/mo
Zestimate® history
Loading...
Owner options
Explore your selling options
What's special
Do you need space? This 2356 sq/ft 3BR/2BA home has what you need! Roof 4/2024, Water heater August 2024, HVAC installed about 5 yrs ago. Formal living room with fireplace makes you feel like you are home! Straight back find the large dining room with French doors to big back deck. The large kitchen features ample cabinets, pantry and a breakfast bar/island. All appliances stay. The BIG back deck off of the kitchen will be enjoyed for grillin' and chillin' while overlooking the beautiful mostly level back yard. The split plan offers a large primary BR with bath that has a dressing room and a separate walk-in closet.! The 2 secondary bedrooms are of good size with great closet space. They share the hall bath. There is a nice sized laundry room as well! The amazing and HUGE rec room has room enough for a sectional, pool table, gathering table and more! You will love the wet bar there! Work from home? Office already in place! If you love Windrock Mountain, this is what you need! 0.65 of an acre with no restrictions! You are just 5 miles or 12 minutes from Windrock, Shopping and medical facilities are close by too! This one is worth seeing! Buyer to verify all information. Shown by appointment only. Do not call the seller for any info. Call agent please.
Zillow last checked: 8 hours ago
Listing updated: June 04, 2025 at 12:48pm
Listing Provided by:
Jo Anne Owens 865-300-7089,
Realty Executives Associates on the Square
Bought with:
Alan Cottrell, 324935
Keller Williams
Source: RealTracs MLS as distributed by MLS GRID,MLS#: 2901189
Facts & features
Interior
Bedrooms & bathrooms
- Bedrooms: 3
- Bathrooms: 2
- Full bathrooms: 2
Bedroom 1
- Features: Walk-In Closet(s)
- Level: Walk-In Closet(s)
Dining room
- Features: Formal
- Level: Formal
Kitchen
- Features: Pantry
- Level: Pantry
Heating
- Electric, Heat Pump
Cooling
- Central Air, Ceiling Fan(s)
Appliances
- Included: Dishwasher, Microwave, Refrigerator
- Laundry: Washer Hookup, Electric Dryer Hookup
Features
- Walk-In Closet(s), Wet Bar, Pantry, Ceiling Fan(s), Primary Bedroom Main Floor
- Flooring: Carpet, Vinyl
- Basement: Crawl Space
- Number of fireplaces: 1
Interior area
- Total structure area: 2,356
- Total interior livable area: 2,356 sqft
- Finished area above ground: 2,356
Property
Features
- Levels: One
- Patio & porch: Deck
- Has view: Yes
- View description: Lake
- Has water view: Yes
- Water view: Lake
Lot
- Size: 0.65 Acres
- Dimensions: 128.69 x 308.58 IRR
- Features: Level
Details
- Parcel number: 009 00601 000
- Special conditions: Standard
Construction
Type & style
- Home type: MobileManufactured
- Property subtype: Mobile Home, Residential
Materials
- Vinyl Siding, Other
Condition
- New construction: No
- Year built: 2004
Utilities & green energy
- Sewer: Septic Tank
- Water: Public
- Utilities for property: Water Available
Green energy
- Energy efficient items: Doors
Community & neighborhood
Security
- Security features: Smoke Detector(s)
Location
- Region: Oliver Springs
Price history
| Date | Event | Price |
|---|---|---|
| 5/14/2025 | Sold | $270,000-1.8%$115/sqft |
Source: | ||
| 4/1/2025 | Pending sale | $275,000$117/sqft |
Source: | ||
| 11/8/2024 | Listed for sale | $275,000$117/sqft |
Source: | ||
| 10/31/2024 | Pending sale | $275,000$117/sqft |
Source: | ||
| 7/2/2024 | Price change | $275,000-3.5%$117/sqft |
Source: | ||
Public tax history
| Year | Property taxes | Tax assessment |
|---|---|---|
| 2024 | $442 | $18,400 |
| 2023 | $442 | $18,400 |
| 2022 | $442 -2.8% | $18,400 |
Find assessor info on the county website
Neighborhood: 37840
Nearby schools
GreatSchools rating
- 6/10Dyllis Springs ElementaryGrades: PK-5Distance: 0.5 mi
- 4/10Oliver Springs Elementary SchoolGrades: 6-8Distance: 2.7 mi
- 6/10Oliver Springs High SchoolGrades: 9-12Distance: 2.7 mi
