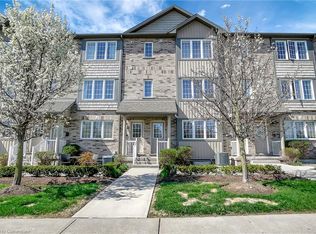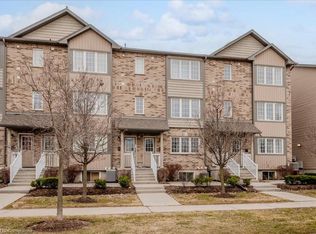Charming End-Unit Condo with Extra Light and Comfort Welcome to 28-275 Old Huron Road, Kitchener! This bright and airy 1-bedroom, 1.5-bathroom end-unit condo is the perfect blend of style, convenience, and comfort. Flooded with natural light thanks to additional end-unit windows, the open-concept main living area is ideal for relaxing or entertaining, making it easy to call this place home. Step inside and enjoy the perks of a private, attached single-car garage with direct access to your unit—no more braving the elements. In-suite laundry offers added convenience and privacy, making day-to-day life effortless. The spacious primary bedroom boasts a walk-in closet and a private 4-piece ensuite, providing a serene retreat at the end of the day. Whether you're a first-time homebuyer, downsizer, or investor, this condo is an incredible opportunity to own in a desirable location with thoughtful features that enhance your quality of life. Don't miss out—schedule your showing today!
This property is off market, which means it's not currently listed for sale or rent on Zillow. This may be different from what's available on other websites or public sources.

