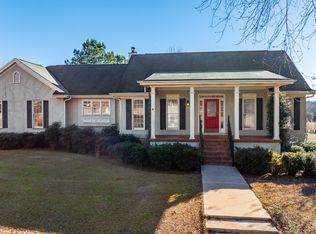Closed
$800,000
275 Old Farm Rd, Fayetteville, GA 30215
3beds
3,076sqft
Single Family Residence
Built in 1985
6.8 Acres Lot
$809,400 Zestimate®
$260/sqft
$3,253 Estimated rent
Home value
$809,400
$761,000 - $858,000
$3,253/mo
Zestimate® history
Loading...
Owner options
Explore your selling options
What's special
This is the one you have all been waiting for! Almost every inch of this home has been updated and renovated with top of the line materials and craftsmanship. Kitchen boasts twin 30 " True Column refrigerators, gas range with double electric oven, under counter freezers, custom cabinetry, and solid surface counters. Completely renovated living room, hardwood floors throughout main level. Almost all the bathrooms have been updated. Huge rooms that can fit a very large family! Wood burning stove and custom epoxy floor in the basement along with a full bath and large laundry room. Reverse osmosis water filter and water softener. New Septic system and drain field lines large enough to accommodate an add on or guest house. Newer HVAC units with UV air scrubber. Large irrigated garden, whole house generator. 3 stall barn with fenced pasture. And a saltwater pool right in time for summer!! All of this on over 6 acres in the Whitewater school district.
Zillow last checked: 8 hours ago
Listing updated: June 05, 2024 at 09:27am
Listed by:
Rachel Alberts rachel1432@gmail.com,
eXp Realty
Bought with:
Amber Jones, 249434
Crye-Leike, Realtors
Source: GAMLS,MLS#: 10271719
Facts & features
Interior
Bedrooms & bathrooms
- Bedrooms: 3
- Bathrooms: 4
- Full bathrooms: 3
- 1/2 bathrooms: 1
- Main level bathrooms: 1
- Main level bedrooms: 1
Kitchen
- Features: Breakfast Bar, Kitchen Island, Pantry, Solid Surface Counters
Heating
- Propane, Central
Cooling
- Electric, Ceiling Fan(s), Central Air
Appliances
- Included: Gas Water Heater, Water Softener, Cooktop, Dishwasher, Oven/Range (Combo), Refrigerator
- Laundry: In Basement
Features
- Separate Shower, Tile Bath, Master On Main Level
- Flooring: Hardwood
- Basement: Bath Finished,Concrete,Finished
- Number of fireplaces: 2
- Fireplace features: Basement, Family Room, Wood Burning Stove
Interior area
- Total structure area: 3,076
- Total interior livable area: 3,076 sqft
- Finished area above ground: 2,386
- Finished area below ground: 690
Property
Parking
- Total spaces: 2
- Parking features: Attached, Garage Door Opener, Basement, Garage, Side/Rear Entrance
- Has attached garage: Yes
Features
- Levels: Three Or More
- Stories: 3
- Patio & porch: Deck, Porch
- Exterior features: Garden
- Fencing: Fenced,Back Yard
Lot
- Size: 6.80 Acres
- Features: Level, Pasture
- Residential vegetation: Partially Wooded, Grassed
Details
- Additional structures: Barn(s), Kennel/Dog Run, Outbuilding, Stable(s)
- Parcel number: 044303016
Construction
Type & style
- Home type: SingleFamily
- Architectural style: Brick 4 Side,Traditional
- Property subtype: Single Family Residence
Materials
- Brick
- Roof: Composition
Condition
- Resale
- New construction: No
- Year built: 1985
Utilities & green energy
- Electric: Generator
- Sewer: Septic Tank
- Water: Well
- Utilities for property: Cable Available, Electricity Available, High Speed Internet, Propane, Water Available
Community & neighborhood
Security
- Security features: Smoke Detector(s)
Community
- Community features: None
Location
- Region: Fayetteville
- Subdivision: Bakersfield Farms
Other
Other facts
- Listing agreement: Exclusive Right To Sell
Price history
| Date | Event | Price |
|---|---|---|
| 6/3/2024 | Sold | $800,000-3%$260/sqft |
Source: | ||
| 4/9/2024 | Contingent | $825,000$268/sqft |
Source: | ||
| 3/26/2024 | Listed for sale | $825,000+79.3%$268/sqft |
Source: | ||
| 9/13/2017 | Sold | $460,000-1.9%$150/sqft |
Source: Public Record Report a problem | ||
| 7/13/2017 | Pending sale | $469,000$152/sqft |
Source: BHHS Georgia Properties-Fayetteville #8206678 Report a problem | ||
Public tax history
| Year | Property taxes | Tax assessment |
|---|---|---|
| 2024 | $4,362 +10.8% | $240,868 +7.4% |
| 2023 | $3,935 -4.3% | $224,240 +9.6% |
| 2022 | $4,111 +4.4% | $204,664 +10.3% |
Find assessor info on the county website
Neighborhood: 30215
Nearby schools
GreatSchools rating
- 6/10Inman Elementary SchoolGrades: PK-5Distance: 1.9 mi
- 9/10Whitewater Middle SchoolGrades: 6-8Distance: 4.5 mi
- 9/10Whitewater High SchoolGrades: 9-12Distance: 4.1 mi
Schools provided by the listing agent
- Elementary: Inman
- Middle: Whitewater
- High: Whitewater
Source: GAMLS. This data may not be complete. We recommend contacting the local school district to confirm school assignments for this home.
Get a cash offer in 3 minutes
Find out how much your home could sell for in as little as 3 minutes with a no-obligation cash offer.
Estimated market value
$809,400
