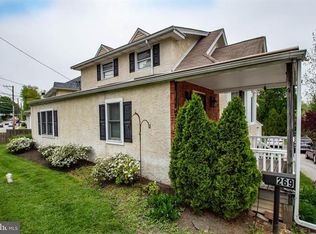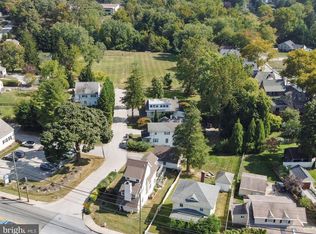Sold for $506,000
$506,000
275 Old Eagle School Rd, Wayne, PA 19087
3beds
1,512sqft
Single Family Residence
Built in 1922
9,210 Square Feet Lot
$512,000 Zestimate®
$335/sqft
$3,282 Estimated rent
Home value
$512,000
$481,000 - $548,000
$3,282/mo
Zestimate® history
Loading...
Owner options
Explore your selling options
What's special
Welcome home! This charming updated three bedroom two bath colonial is ideally located in the ever-popular Deepdale neighborhood and top ranked Tredyffrin Easttown school district!The hardwood floors and glass french doors add to the charm of this home. Enjoy living just a short walk to Strafford Train Station, the Library and Strafford Park (with playground, tennis & basketball courts) - Be within close proximity to shopping and dining in downtown Wayne plus down the street from Acme, CVS, Edge Fitness and Target! *The mud room is plumbed if the next owner would like to add a powder room. The one car garage with additional parking space is located on Quigley Rd. Large shed with electricity located in back yard. This shed could be an ideal home office or a really fun "she shed" Super low taxes. Please see driveway/garage easement in documents.
Zillow last checked: 8 hours ago
Listing updated: May 22, 2025 at 11:07am
Listed by:
Wendy Wilson 610-574-2301,
Compass RE
Bought with:
NON MEMBER, 0225194075
Non Subscribing Office
Source: Bright MLS,MLS#: PACT2093404
Facts & features
Interior
Bedrooms & bathrooms
- Bedrooms: 3
- Bathrooms: 2
- Full bathrooms: 2
Basement
- Area: 0
Heating
- Hot Water, Natural Gas
Cooling
- None
Appliances
- Included: Gas Water Heater
- Laundry: In Basement
Features
- Attic, Soaking Tub, Bathroom - Stall Shower, Bathroom - Tub Shower, Bathroom - Walk-In Shower, Ceiling Fan(s), Chair Railings, Crown Molding, Dining Area, Floor Plan - Traditional, Kitchen - Country, Pantry
- Flooring: Wood
- Windows: Replacement, Screens
- Basement: Full,Improved,Rear Entrance,Sump Pump,Other
- Has fireplace: No
Interior area
- Total structure area: 1,512
- Total interior livable area: 1,512 sqft
- Finished area above ground: 1,512
- Finished area below ground: 0
Property
Parking
- Total spaces: 3
- Parking features: Storage, Garage Faces Front, Oversized, Asphalt, Detached, Driveway, On Street
- Garage spaces: 1
- Uncovered spaces: 2
Accessibility
- Accessibility features: Other
Features
- Levels: Two
- Stories: 2
- Patio & porch: Deck, Porch
- Exterior features: Lighting, Storage, Sidewalks, Other
- Pool features: None
- Has view: Yes
- View description: Garden
Lot
- Size: 9,210 sqft
- Features: Front Yard, Level, No Thru Street, Open Lot, Private, Rear Yard
Details
- Additional structures: Above Grade, Below Grade, Outbuilding
- Parcel number: 4311B0268
- Zoning: RESIDENTIAL
- Special conditions: Standard
Construction
Type & style
- Home type: SingleFamily
- Architectural style: Colonial
- Property subtype: Single Family Residence
Materials
- Stucco
- Foundation: Concrete Perimeter, Block
- Roof: Asphalt
Condition
- New construction: No
- Year built: 1922
Utilities & green energy
- Sewer: Public Sewer
- Water: Public
Community & neighborhood
Location
- Region: Wayne
- Subdivision: Deepdale
- Municipality: TREDYFFRIN TWP
Other
Other facts
- Listing agreement: Exclusive Right To Sell
- Listing terms: Conventional,Cash
- Ownership: Fee Simple
Price history
| Date | Event | Price |
|---|---|---|
| 5/22/2025 | Sold | $506,000-3.6%$335/sqft |
Source: | ||
| 4/23/2025 | Pending sale | $525,000$347/sqft |
Source: | ||
| 4/18/2025 | Listed for sale | $525,000+24.4%$347/sqft |
Source: | ||
| 9/8/2022 | Sold | $422,000+1.7%$279/sqft |
Source: | ||
| 8/23/2022 | Pending sale | $415,000$274/sqft |
Source: | ||
Public tax history
| Year | Property taxes | Tax assessment |
|---|---|---|
| 2025 | $3,960 +2.3% | $105,150 |
| 2024 | $3,870 +8.3% | $105,150 |
| 2023 | $3,574 +3.1% | $105,150 |
Find assessor info on the county website
Neighborhood: 19087
Nearby schools
GreatSchools rating
- 9/10Devon El SchoolGrades: K-4Distance: 1.6 mi
- 8/10Tredyffrin-Easttown Middle SchoolGrades: 5-8Distance: 2.3 mi
- 9/10Conestoga Senior High SchoolGrades: 9-12Distance: 2.5 mi
Schools provided by the listing agent
- District: Tredyffrin-easttown
Source: Bright MLS. This data may not be complete. We recommend contacting the local school district to confirm school assignments for this home.
Get a cash offer in 3 minutes
Find out how much your home could sell for in as little as 3 minutes with a no-obligation cash offer.
Estimated market value$512,000
Get a cash offer in 3 minutes
Find out how much your home could sell for in as little as 3 minutes with a no-obligation cash offer.
Estimated market value
$512,000

