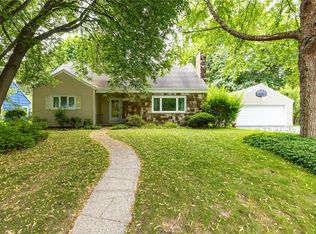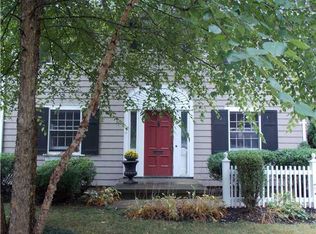Closed
$390,500
275 Nunda Blvd, Rochester, NY 14610
3beds
1,940sqft
Single Family Residence
Built in 1950
0.25 Acres Lot
$411,900 Zestimate®
$201/sqft
$2,333 Estimated rent
Maximize your home sale
Get more eyes on your listing so you can sell faster and for more.
Home value
$411,900
$383,000 - $445,000
$2,333/mo
Zestimate® history
Loading...
Owner options
Explore your selling options
What's special
VERY SPECIAL Cobbs Hill Stunner! Recently renovated 3 bdrm, 1.5 bath featuring tons of modern updates. Neutral paint colors throughout, complemented by sleek quartz countertops in the remodeled kitchen with wine fridge, tile backsplash and breakfast bar open to formal dining area. Enjoy the comfort of a huge, sunny family room with a picturesque view of the private backyard, built in storage and wet bar, plus sliding glass doors to the back. Warm and welcoming living room with fireplace and built in bookshelves. Full renovation of both bathrooms feature gorgeous details with NEW vanities, NEW fixtures and the tile surround in the full bathroom add to the fresh, contemporary aesthetic. 1st floor office, wood flooring, updated lighting, so much more! The clean, dry basement is equipped with glass block windows, alongside newer HVAC and hot water heater. This one sparkles! 1st showing Sat 1/13 @ 10am. Open house Sat 1/13 (12-1:30pm) No delayed negotiations, so HURRY!
Zillow last checked: 8 hours ago
Listing updated: March 01, 2024 at 10:05am
Listed by:
Angela F. Brown 585-362-8589,
Keller Williams Realty Greater Rochester
Bought with:
Candace M. Messner, 10401344939
Tru Agent Real Estate
Source: NYSAMLSs,MLS#: R1516179 Originating MLS: Rochester
Originating MLS: Rochester
Facts & features
Interior
Bedrooms & bathrooms
- Bedrooms: 3
- Bathrooms: 2
- Full bathrooms: 1
- 1/2 bathrooms: 1
- Main level bathrooms: 1
Heating
- Gas, Forced Air
Cooling
- Central Air
Appliances
- Included: Built-In Range, Built-In Oven, Built-In Refrigerator, Dishwasher, Electric Cooktop, Exhaust Fan, Disposal, Gas Water Heater, Range Hood, Wine Cooler
Features
- Entrance Foyer, Eat-in Kitchen, Separate/Formal Living Room, Home Office, Living/Dining Room, Quartz Counters, Sliding Glass Door(s), Programmable Thermostat
- Flooring: Hardwood, Varies, Vinyl
- Doors: Sliding Doors
- Windows: Thermal Windows
- Basement: Full
- Number of fireplaces: 1
Interior area
- Total structure area: 1,940
- Total interior livable area: 1,940 sqft
Property
Parking
- Total spaces: 2
- Parking features: Attached, Electricity, Garage
- Attached garage spaces: 2
Features
- Levels: Two
- Stories: 2
- Patio & porch: Patio
- Exterior features: Blacktop Driveway, Fence, Patio
- Fencing: Partial
Lot
- Size: 0.25 Acres
- Dimensions: 80 x 136
- Features: Near Public Transit, Rectangular, Rectangular Lot, Residential Lot
Details
- Parcel number: 26140012273000010260000000
- Special conditions: Standard
Construction
Type & style
- Home type: SingleFamily
- Architectural style: Colonial
- Property subtype: Single Family Residence
Materials
- Vinyl Siding, Copper Plumbing
- Foundation: Block
- Roof: Asphalt
Condition
- Resale
- Year built: 1950
Utilities & green energy
- Electric: Circuit Breakers
- Sewer: Connected
- Water: Connected, Public
- Utilities for property: Sewer Connected, Water Connected
Community & neighborhood
Location
- Region: Rochester
- Subdivision: Brightondale
Other
Other facts
- Listing terms: Cash,Conventional,FHA,VA Loan
Price history
| Date | Event | Price |
|---|---|---|
| 2/29/2024 | Sold | $390,500-1.1%$201/sqft |
Source: | ||
| 1/16/2024 | Pending sale | $395,000$204/sqft |
Source: | ||
| 1/16/2024 | Contingent | $395,000$204/sqft |
Source: | ||
| 1/12/2024 | Listed for sale | $395,000+41.1%$204/sqft |
Source: | ||
| 10/25/2023 | Sold | $280,000-13.8%$144/sqft |
Source: | ||
Public tax history
| Year | Property taxes | Tax assessment |
|---|---|---|
| 2024 | -- | $346,900 +63.9% |
| 2023 | -- | $211,600 |
| 2022 | -- | $211,600 |
Find assessor info on the county website
Neighborhood: Cobbs Hill
Nearby schools
GreatSchools rating
- 4/10School 15 Children S School Of RochesterGrades: PK-6Distance: 0.5 mi
- 4/10East Lower SchoolGrades: 6-8Distance: 1.4 mi
- 2/10East High SchoolGrades: 9-12Distance: 1.4 mi
Schools provided by the listing agent
- District: Rochester
Source: NYSAMLSs. This data may not be complete. We recommend contacting the local school district to confirm school assignments for this home.

