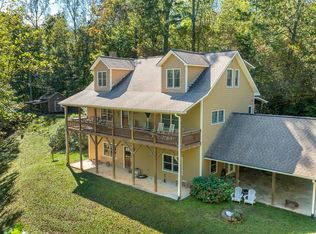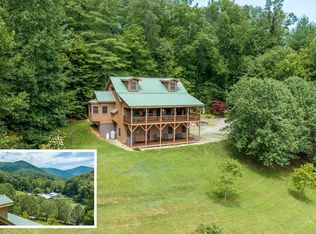This well maintained one-owner home has pretty mountain & pastoral views and may well be the perfect fit for your mountain getaway or full-time home. Approx 2400 SqFt under roof. The main level living has 1200+/-SF with 2 bdrms & 2 baths, and the lower level guest suite with its private entrance has 550+/-SF with its own living room, bdrm, coffee bar, bath & deck. Back on the main level is a full length covered porch perfect for enjoying those pretty views. Entering the home you'll see a stacked stone fireplace & high ceilings giving that area a more spacious feeling. New in 2016 is the engineered hardwood flooring in the LR, Halls & Bdrms. The efficient galley style kitchen has a large pantry & breakfast bar. Dining room has a wall of windows taking in those views for your dining pleasure. Master bedroom has walk-in closet & master bath has 2 sink vanity, linen closet & tile tub surround. A split bedroom floor plan gives the 2nd bedroom privacy. A paved driveway off of a paved road leads to the lower level garage with adjoining workshop plus there's also a carport. Private but not remote, home sits on 1 Acre. An addtl acre is available for purchase if more land is desired.
This property is off market, which means it's not currently listed for sale or rent on Zillow. This may be different from what's available on other websites or public sources.

