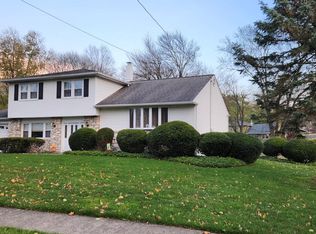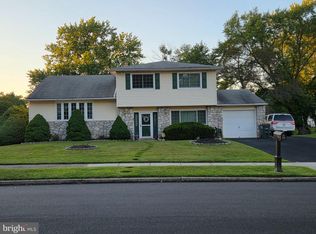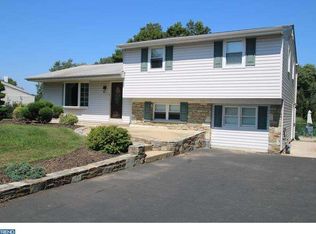Sold for $706,000 on 04/14/25
$706,000
275 New Rd, Southampton, PA 18966
4beds
2,700sqft
Single Family Residence
Built in 1969
0.42 Acres Lot
$715,500 Zestimate®
$261/sqft
$3,385 Estimated rent
Home value
$715,500
$665,000 - $773,000
$3,385/mo
Zestimate® history
Loading...
Owner options
Explore your selling options
What's special
Welcome to this beautifully renovated Huntingdon Hills 4-bedroom and over 3,000 sq. ft. home in the heart of Southampton! Every detail of this home has been thoughtfully updated to offer modern elegance, comfort and functionality. Step inside and be greeted by an open and inviting floor plan with brand-new luxury flooring, recessed lighting, and stylish finishes throughout. The gourmet kitchen has been completely redesigned with custom cabinetry, quartz countertops, and matching white appliances, and flows directly into the open dining area making it a dream for both home chefs and entertainers. The spacious living areas are bathed in natural light, creating a warm and welcoming atmosphere. Enjoy cozy evenings by the fire featuring a new gas insert in the inviting den. Upstairs, the generously sized bedrooms provide plenty of space, while the fully renovated bathrooms showcase modern vanities, designer tile-work, and spa-like showers. The lower level has also been completely renovated and offers an expansive area for gaming, movie nights or even a gym. Storage is plentiful in the attic, basement and oversized 2-car garage. Outside, the property features a large backyard—perfect for gatherings, gardening, or simply enjoying the fresh air. The 3 season room offers a perfect opportunity to enjoy deck access and views of the property any time of year. The two car garage offers Located in a highly desirable area of Southampton, this home is close to top-rated schools, shopping, dining, and major roadways for an easy commute. With all the hard work already done, all that’s left to do is move in and enjoy!
Zillow last checked: 8 hours ago
Listing updated: May 23, 2025 at 06:09am
Listed by:
Dave Marcolla 609-423-9147,
Marcolla Realty
Bought with:
Dave Marcolla, RB069621
Marcolla Realty
Source: Bright MLS,MLS#: PABU2088334
Facts & features
Interior
Bedrooms & bathrooms
- Bedrooms: 4
- Bathrooms: 3
- Full bathrooms: 2
- 1/2 bathrooms: 1
- Main level bathrooms: 1
Primary bedroom
- Level: Upper
- Area: 252 Square Feet
- Dimensions: 12 X 21
Bedroom 1
- Level: Upper
- Area: 168 Square Feet
- Dimensions: 12 X 14
Bedroom 2
- Level: Upper
- Area: 140 Square Feet
- Dimensions: 10 X 14
Bedroom 3
- Level: Upper
- Area: 120 Square Feet
- Dimensions: 10 X 12
Primary bathroom
- Level: Upper
Den
- Level: Main
Dining room
- Level: Main
- Area: 156 Square Feet
- Dimensions: 12 X 13
Family room
- Level: Lower
Other
- Level: Upper
Half bath
- Level: Main
Kitchen
- Features: Kitchen - Gas Cooking
- Level: Main
- Area: 238 Square Feet
- Dimensions: 14 X 17
Laundry
- Level: Main
Living room
- Features: Fireplace - Other
- Level: Main
- Area: 240 Square Feet
- Dimensions: 12 X 20
Other
- Level: Main
Utility room
- Level: Lower
Heating
- Forced Air, Natural Gas
Cooling
- Central Air, Electric
Appliances
- Included: Cooktop, Double Oven, Dishwasher, Disposal, Gas Water Heater
- Laundry: Main Level, Laundry Room
Features
- Primary Bath(s), Ceiling Fan(s), Bar, Bathroom - Stall Shower, Eat-in Kitchen
- Flooring: Carpet, Vinyl, Tile/Brick
- Basement: Finished,Windows,Workshop,Sump Pump
- Number of fireplaces: 1
- Fireplace features: Brick
Interior area
- Total structure area: 2,700
- Total interior livable area: 2,700 sqft
- Finished area above ground: 2,200
- Finished area below ground: 500
Property
Parking
- Total spaces: 2
- Parking features: Inside Entrance, Garage Door Opener, Private, Driveway, Attached
- Attached garage spaces: 2
- Has uncovered spaces: Yes
Accessibility
- Accessibility features: None
Features
- Levels: Two
- Stories: 2
- Patio & porch: Deck, Porch
- Exterior features: Sidewalks, Street Lights
- Pool features: None
Lot
- Size: 0.42 Acres
- Dimensions: 129.00 x 135.00
- Features: Level, Front Yard, Rear Yard, SideYard(s)
Details
- Additional structures: Above Grade, Below Grade
- Parcel number: 48012087
- Zoning: RESIDENTIAL
- Zoning description: Single Family
- Special conditions: Standard
Construction
Type & style
- Home type: SingleFamily
- Architectural style: Colonial
- Property subtype: Single Family Residence
Materials
- Brick Front
- Foundation: Brick/Mortar
- Roof: Shingle
Condition
- New construction: No
- Year built: 1969
Utilities & green energy
- Electric: Circuit Breakers
- Sewer: Public Sewer
- Water: Public
- Utilities for property: Cable Connected
Community & neighborhood
Location
- Region: Southampton
- Subdivision: Huntingdon Hills
- Municipality: UPPER SOUTHAMPTON TWP
Other
Other facts
- Listing agreement: Exclusive Right To Sell
- Listing terms: Cash,Conventional,FHA,VA Loan
- Ownership: Fee Simple
Price history
| Date | Event | Price |
|---|---|---|
| 4/14/2025 | Sold | $706,000+4.6%$261/sqft |
Source: | ||
| 3/5/2025 | Contingent | $675,000$250/sqft |
Source: | ||
| 2/27/2025 | Listed for sale | $675,000+77.6%$250/sqft |
Source: | ||
| 12/4/2024 | Sold | $380,000-4.8%$141/sqft |
Source: Public Record Report a problem | ||
| 11/13/2007 | Sold | $399,000$148/sqft |
Source: Public Record Report a problem | ||
Public tax history
| Year | Property taxes | Tax assessment |
|---|---|---|
| 2025 | $7,532 +0.4% | $34,000 |
| 2024 | $7,505 +6.4% | $34,000 |
| 2023 | $7,051 +2.2% | $34,000 |
Find assessor info on the county website
Neighborhood: 18966
Nearby schools
GreatSchools rating
- 7/10Davis Elementary SchoolGrades: K-5Distance: 1.4 mi
- 8/10Klinger Middle SchoolGrades: 6-8Distance: 1.6 mi
- 6/10William Tennent High SchoolGrades: 9-12Distance: 1.2 mi
Schools provided by the listing agent
- High: William Tennent
- District: Centennial
Source: Bright MLS. This data may not be complete. We recommend contacting the local school district to confirm school assignments for this home.

Get pre-qualified for a loan
At Zillow Home Loans, we can pre-qualify you in as little as 5 minutes with no impact to your credit score.An equal housing lender. NMLS #10287.
Sell for more on Zillow
Get a free Zillow Showcase℠ listing and you could sell for .
$715,500
2% more+ $14,310
With Zillow Showcase(estimated)
$729,810

