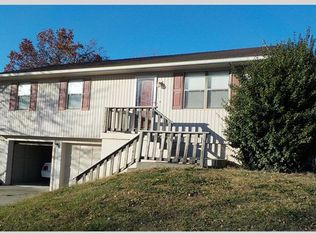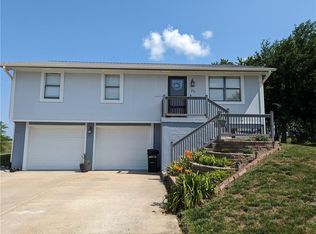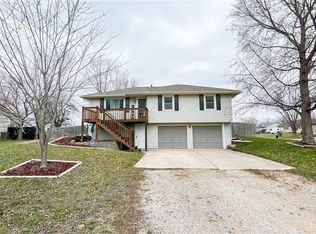- Nice home in Green Meadows subdivision located just minutes outside of Warrensburg and is in the Centerview school district. This home features hardwood floors, newly updated kitchen with glass tile backsplash, a finished basement with laundry room, 2 car garage with a finished floor, large fenced back yard with deck and mulberry trees. Comes with refrigerator, stove, dishwasher and W/D hook ups. PETS OK WITH APPROVAL AND A $500 DEPOSIT. LIMIT TWO. NO SMOKING. (RLNE6338905)
This property is off market, which means it's not currently listed for sale or rent on Zillow. This may be different from what's available on other websites or public sources.


