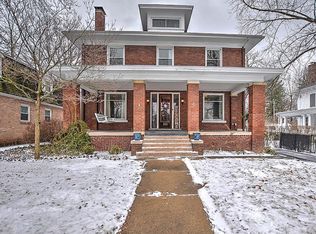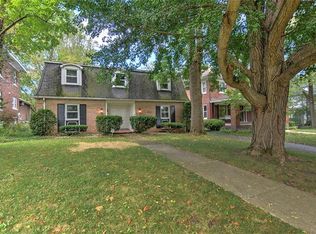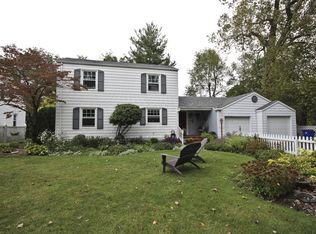Sold for $385,000
$385,000
275 N Park Pl, Decatur, IL 62522
4beds
4,654sqft
Single Family Residence
Built in 1907
0.53 Acres Lot
$372,200 Zestimate®
$83/sqft
$2,764 Estimated rent
Home value
$372,200
$339,000 - $409,000
$2,764/mo
Zestimate® history
Loading...
Owner options
Explore your selling options
What's special
Don’t miss your opportunity to own one of Decatur’s most prominent historic homes! Designed by the noteworthy Architect Barkley Brooks, this stunning Greek Revival home was built to the highest standards and has been immaculately maintained ever since. This architectural gem overlooks Fairview Park, the grounds of this property are enchanting with stunning perennials and a circle garden designed by Helen Huff in the 1930's. Inside you’ll discover countless historic architectural features including oak floors, stunning mahogany woodwork, stained glass and leaded glass windows, 2 fireplaces with hand painted tiles representing scenes from Decatur, wine cellar, and a lower-level guest retreat. Deep front porch, Large open air south porch, an enclosed north porch overlooking the park, a backyard pergola with fire pit. Modern conveniences include a security system, 3-zone air conditioner, irrigation system, laundry on both upper and lower levels, and a large kitchen addition.
Zillow last checked: 8 hours ago
Listing updated: January 03, 2025 at 10:00am
Listed by:
Tom Brinkoetter 217-875-0555,
Brinkoetter REALTORS®
Bought with:
Tony Piraino, 471021128
Brinkoetter REALTORS®
Source: CIBR,MLS#: 6245159 Originating MLS: Central Illinois Board Of REALTORS
Originating MLS: Central Illinois Board Of REALTORS
Facts & features
Interior
Bedrooms & bathrooms
- Bedrooms: 4
- Bathrooms: 4
- Full bathrooms: 3
- 1/2 bathrooms: 1
Primary bedroom
- Level: Upper
Bedroom
- Level: Upper
Bedroom
- Level: Upper
Bedroom
- Level: Upper
Primary bathroom
- Level: Upper
Breakfast room nook
- Level: Main
Den
- Level: Main
Dining room
- Level: Main
Family room
- Level: Basement
Foyer
- Level: Main
Other
- Level: Upper
Other
- Level: Basement
Half bath
- Level: Main
Kitchen
- Level: Main
Laundry
- Level: Upper
Living room
- Level: Main
Other
- Level: Upper
Other
- Level: Basement
Heating
- Hot Water
Cooling
- Central Air, 3+ Units, Attic Fan, Whole House Fan
Appliances
- Included: Built-In, Cooktop, Dryer, Dishwasher, Disposal, Gas Water Heater, Microwave, Oven, Range, Refrigerator, Washer
Features
- Attic, Breakfast Area, Fireplace, Bath in Primary Bedroom, Walk-In Closet(s), Workshop
- Basement: Finished,Unfinished,Full
- Number of fireplaces: 2
- Fireplace features: Gas, Family/Living/Great Room
Interior area
- Total structure area: 4,654
- Total interior livable area: 4,654 sqft
- Finished area above ground: 3,667
- Finished area below ground: 987
Property
Parking
- Total spaces: 2
- Parking features: Attached, Garage
- Attached garage spaces: 2
Features
- Levels: Two
- Stories: 2
- Patio & porch: Rear Porch, Front Porch, Glass Enclosed
- Exterior features: Fence, Sprinkler/Irrigation, Workshop
- Fencing: Yard Fenced
Lot
- Size: 0.53 Acres
Details
- Parcel number: 041216253029
- Zoning: R-3
- Special conditions: None
Construction
Type & style
- Home type: SingleFamily
- Architectural style: Other
- Property subtype: Single Family Residence
Materials
- Wood Siding
- Foundation: Basement
- Roof: Shingle
Condition
- Year built: 1907
Utilities & green energy
- Sewer: Public Sewer
- Water: Public
Community & neighborhood
Location
- Region: Decatur
- Subdivision: Park View
Other
Other facts
- Road surface type: Asphalt
Price history
| Date | Event | Price |
|---|---|---|
| 1/3/2025 | Sold | $385,000-3.5%$83/sqft |
Source: | ||
| 12/12/2024 | Pending sale | $399,000$86/sqft |
Source: | ||
| 11/25/2024 | Contingent | $399,000$86/sqft |
Source: | ||
| 11/1/2024 | Price change | $399,000-3.9%$86/sqft |
Source: | ||
| 9/9/2024 | Price change | $415,000-3.5%$89/sqft |
Source: | ||
Public tax history
| Year | Property taxes | Tax assessment |
|---|---|---|
| 2024 | $7,794 +1.3% | $91,514 +3.7% |
| 2023 | $7,691 +4.6% | $88,274 +6.5% |
| 2022 | $7,352 +7.6% | $82,884 +7.1% |
Find assessor info on the county website
Neighborhood: 62522
Nearby schools
GreatSchools rating
- 2/10Dennis Lab SchoolGrades: PK-8Distance: 0.2 mi
- 2/10Macarthur High SchoolGrades: 9-12Distance: 0.7 mi
- 2/10Eisenhower High SchoolGrades: 9-12Distance: 2.6 mi
Schools provided by the listing agent
- District: Decatur Dist 61
Source: CIBR. This data may not be complete. We recommend contacting the local school district to confirm school assignments for this home.
Get pre-qualified for a loan
At Zillow Home Loans, we can pre-qualify you in as little as 5 minutes with no impact to your credit score.An equal housing lender. NMLS #10287.


