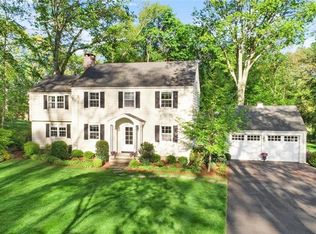CLASSIC COLONIAL FRAMED BY A STONE WALL SITS PERFECTLY ON A COVETED CUL-DE-SAC IN LOWER GREENFIELD HILL. BEAUTIFULLY MAINTAINED WITH SPACIOUS ROOMS, GREAT NATURAL LIGHT, CUSTOM CABINETRY AND HARDWOOD FLOORS THROUGHOUT. OPEN FAMILY ROOM/KITCHEN WITH BANQUETTE AND BREAKFAST BAR. SIT BY THE FIREPLACE IN THE LIVING ROOM, FAMILY ROOM OR LIBRARY. MASTER SUITE INCLUDES DRESSING ROOM AND WALK-IN CLOSET. PATIO SURROUNDED BY COLORFUL LANDSCAPE. PRELIM. ARCH. PLANS AVAILABLE FOR 4TH BEDROOM AND BATH. CONVENIENT TO GREENFIELD HILL MARKET AND 1.5 MILES TO TRAIN STATION. OWNER/AGENT.
This property is off market, which means it's not currently listed for sale or rent on Zillow. This may be different from what's available on other websites or public sources.

