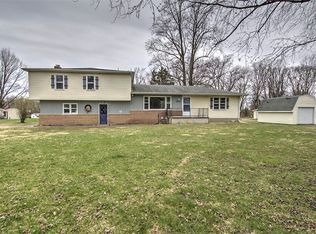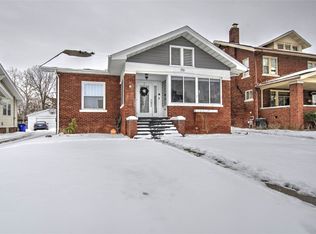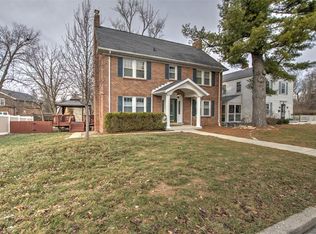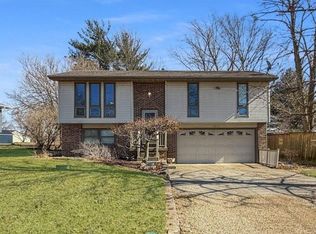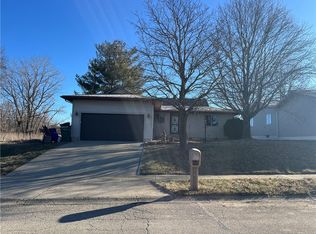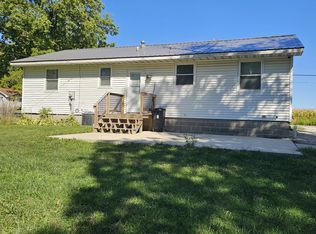Spacious 3-Bedroom Home on 1.81 Acres in Sangamon Valley School District offering endless space inside and out! Enjoy the best of both worlds—peaceful feel of country living with the convenience of small-town closeness! There is room for everyone with a large living room, family room, and sunroom providing plenty of space to relax and entertain!
Outside there is ample room for all your outdoor toys, a large garden, and space to host unforgettable cookouts! For the adventure seekers, there is a 50-amp RV hookup! Don’t miss this rare opportunity to own a slice of country charm with modern convenience. This lovely home features solar panels resulting in very low monthly utility bills for gas only!! Schedule your showing today!
Pending
$198,900
275 N Camp St, Decatur, IL 62522
3beds
2,290sqft
Est.:
Single Family Residence
Built in 1920
1.81 Acres Lot
$-- Zestimate®
$87/sqft
$-- HOA
What's special
Family roomLarge garden
- 375 days |
- 12 |
- 0 |
Zillow last checked: 8 hours ago
Listing updated: April 18, 2025 at 04:28pm
Listed by:
Lori Eaton 217-875-8081,
Glenda Williamson Realty
Source: CIBR,MLS#: 6249611 Originating MLS: Central Illinois Board Of REALTORS
Originating MLS: Central Illinois Board Of REALTORS
Facts & features
Interior
Bedrooms & bathrooms
- Bedrooms: 3
- Bathrooms: 2
- Full bathrooms: 2
Bedroom
- Description: Flooring: Carpet
- Level: Main
- Dimensions: 12 x 10.6
Bedroom
- Description: Flooring: Hardwood
- Level: Upper
- Dimensions: 13.6 x 16.1
Bedroom
- Description: Flooring: Hardwood
- Level: Upper
- Dimensions: 13.11 x 11.7
Bonus room
- Description: Flooring: Tile
- Level: Main
- Dimensions: 6.9 x 7.8
Dining room
- Description: Flooring: Slate
- Level: Main
- Dimensions: 13 x 13.6
Family room
- Description: Flooring: Carpet
- Level: Main
- Dimensions: 24.1 x 12.6
Other
- Level: Main
- Dimensions: 5.5 x 6.11
Other
- Description: Flooring: Vinyl
- Level: Upper
- Dimensions: 8.8 x 5
Kitchen
- Description: Flooring: Tile
- Level: Main
- Dimensions: 13.1 x 13.1
Laundry
- Description: Flooring: Carpet
- Level: Main
- Dimensions: 8.9 x 7.8
Living room
- Description: Flooring: Hardwood
- Level: Main
- Dimensions: 13.1 x 23.4
Sunroom
- Level: Main
- Dimensions: 24.2 x 15.5
Heating
- Forced Air, Gas
Cooling
- Central Air
Appliances
- Included: Dryer, Dishwasher, Gas Water Heater, Microwave, Oven, Range, Refrigerator, Washer, Water Softener
- Laundry: Main Level
Features
- Fireplace, Main Level Primary
- Windows: Replacement Windows
- Basement: Unfinished,Crawl Space,Partial
- Number of fireplaces: 2
- Fireplace features: Family/Living/Great Room
Interior area
- Total structure area: 2,290
- Total interior livable area: 2,290 sqft
- Finished area above ground: 2,290
- Finished area below ground: 0
Property
Parking
- Total spaces: 2
- Parking features: Attached, Garage
- Attached garage spaces: 2
Features
- Levels: One and One Half
- Exterior features: Shed
Lot
- Size: 1.81 Acres
Details
- Additional structures: Shed(s)
- Parcel number: 061115104019
- Zoning: RES
- Special conditions: None
Construction
Type & style
- Home type: SingleFamily
- Architectural style: Other
- Property subtype: Single Family Residence
Materials
- Vinyl Siding
- Foundation: Basement, Crawlspace
- Roof: Asphalt,Shingle
Condition
- Year built: 1920
Utilities & green energy
- Sewer: Public Sewer
- Water: Public
Community & HOA
Community
- Subdivision: Camp & Wilsons
Location
- Region: Decatur
Financial & listing details
- Price per square foot: $87/sqft
- Tax assessed value: $53,877
- Annual tax amount: $3,018
- Date on market: 2/11/2025
- Cumulative days on market: 89 days
- Road surface type: Asphalt
Estimated market value
Not available
Estimated sales range
Not available
Not available
Price history
Price history
| Date | Event | Price |
|---|---|---|
| 4/18/2025 | Pending sale | $198,900$87/sqft |
Source: | ||
| 3/16/2025 | Listed for sale | $198,900$87/sqft |
Source: | ||
| 2/23/2025 | Contingent | $198,900$87/sqft |
Source: | ||
| 2/11/2025 | Listed for sale | $198,900+53%$87/sqft |
Source: | ||
| 9/2/2020 | Sold | $130,000-3.6%$57/sqft |
Source: | ||
| 4/14/2020 | Pending sale | $134,900$59/sqft |
Source: Brinkoetter, Realtors #6200884 Report a problem | ||
| 3/18/2020 | Listed for sale | $134,900-1.5%$59/sqft |
Source: Brinkoetter, Realtors #6200884 Report a problem | ||
| 12/10/2019 | Listing removed | $137,000$60/sqft |
Source: Brinkoetter, Realtors #6198005 Report a problem | ||
| 11/19/2019 | Pending sale | $137,000$60/sqft |
Source: Brinkoetter, Realtors #6198005 Report a problem | ||
| 10/27/2019 | Listed for sale | $137,000$60/sqft |
Source: Brinkoetter, Realtors #6198005 Report a problem | ||
Public tax history
Public tax history
| Year | Property taxes | Tax assessment |
|---|---|---|
| 2024 | $3,841 +27.2% | $53,877 +19.2% |
| 2023 | $3,018 +7.2% | $45,186 +8.1% |
| 2022 | $2,817 +3.7% | $41,786 +5.3% |
| 2021 | $2,717 -13.1% | $39,691 +2.5% |
| 2020 | $3,128 +2.8% | $38,738 +3.6% |
| 2019 | $3,044 +2.5% | $37,403 +2.4% |
| 2018 | $2,970 -1.6% | $36,515 -0.4% |
| 2017 | $3,019 -1% | $36,670 +0.1% |
| 2016 | $3,049 +4.5% | $36,626 +3% |
| 2015 | $2,918 +3.8% | $35,559 +1% |
| 2014 | $2,811 -7.4% | $35,207 |
| 2013 | $3,036 +10% | $35,207 |
| 2012 | $2,760 | $35,207 |
| 2011 | -- | $35,207 +3.4% |
| 2010 | -- | $34,039 |
| 2009 | -- | $34,039 +19.9% |
| 2006 | -- | $28,389 |
| 2005 | -- | $28,389 |
Find assessor info on the county website
BuyAbility℠ payment
Est. payment
$1,387/mo
Principal & interest
$1026
Property taxes
$361
Climate risks
Neighborhood: 62522
Nearby schools
GreatSchools rating
- NASangamon Valley Primary SchoolGrades: PK-2Distance: 0.6 mi
- 2/10Sangamon Valley Middle SchoolGrades: 6-8Distance: 8.7 mi
- 5/10Sangamon Valley High SchoolGrades: 9-12Distance: 4.3 mi
Schools provided by the listing agent
- District: Sangamon Valley Dist 9
Source: CIBR. This data may not be complete. We recommend contacting the local school district to confirm school assignments for this home.
