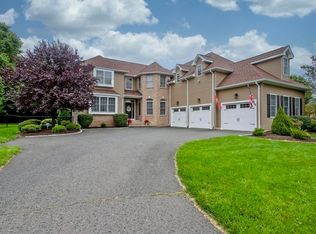Sold for $729,000
$729,000
275 Munger Hill Rd, Westfield, MA 01085
4beds
3,498sqft
Single Family Residence
Built in 2004
0.69 Acres Lot
$737,800 Zestimate®
$208/sqft
$3,595 Estimated rent
Home value
$737,800
$671,000 - $812,000
$3,595/mo
Zestimate® history
Loading...
Owner options
Explore your selling options
What's special
This beautifully maintained Colonial offers a luxurious blend of comfort, elegance, and high-end finishes throughout its spacious and thoughtfully designed layout. The open floor plan is perfect for modern living, featuring a soaring family room with cathedral ceilings, a cozy gas fireplace, and elegant architectural details like archways and columns connecting to the formal dining area. The eat-in kitchen is a chef’s dream with direct access to the fenced backyard oasis. Enjoy the ease of a first-floor primary suite, offering a serene sitting area and a spa-like bathroom retreat. A convenient half bath and laundry room round out the main level. Upstairs, you'll find three generously sized bedrooms and a full bath, perfect for family or guests. The finished lower level is simply breathtaking, featuring a second gas fireplace with a stone surround, high-end finishes, and an impressive wine room. Highlights include, fenced backyard with lush landscaping and grilling station - waterfall.
Zillow last checked: 8 hours ago
Listing updated: August 21, 2025 at 08:01am
Listed by:
Paul Zingarelli 413-246-9982,
Berkshire Hathaway HomeServices Realty Professionals 413-567-3361
Bought with:
Irma Garcia - Zingarelli
Berkshire Hathaway HomeServices Realty Professionals
Source: MLS PIN,MLS#: 73391790
Facts & features
Interior
Bedrooms & bathrooms
- Bedrooms: 4
- Bathrooms: 4
- Full bathrooms: 3
- 1/2 bathrooms: 1
Primary bedroom
- Features: Bathroom - Full, Bathroom - Double Vanity/Sink, Ceiling Fan(s), Walk-In Closet(s), Flooring - Hardwood, Remodeled, Tray Ceiling(s)
- Level: First
Bedroom 2
- Features: Closet, Flooring - Hardwood
- Level: Second
Bedroom 3
- Features: Ceiling Fan(s), Closet, Flooring - Hardwood
- Level: Second
Bedroom 4
- Features: Closet, Flooring - Hardwood
- Level: Second
Primary bathroom
- Features: Yes
Bathroom 1
- Features: Bathroom - Full, Bathroom - Double Vanity/Sink, Bathroom - Tiled With Shower Stall, Bathroom - With Tub, Closet - Linen, Flooring - Stone/Ceramic Tile, Jacuzzi / Whirlpool Soaking Tub, Double Vanity, Remodeled
- Level: First
Bathroom 2
- Features: Bathroom - Half, Flooring - Stone/Ceramic Tile
- Level: First
Bathroom 3
- Features: Bathroom - With Tub & Shower, Closet - Linen, Flooring - Stone/Ceramic Tile
- Level: Second
Dining room
- Features: Flooring - Hardwood, Open Floorplan, Wainscoting, Crown Molding
- Level: First
Family room
- Features: Cathedral Ceiling(s), Ceiling Fan(s), Closet/Cabinets - Custom Built, Flooring - Hardwood, Open Floorplan
- Level: First
Kitchen
- Features: Flooring - Hardwood, Countertops - Stone/Granite/Solid, Cabinets - Upgraded, Open Floorplan, Recessed Lighting, Remodeled
- Level: First
Heating
- Forced Air, Natural Gas, Electric
Cooling
- Central Air
Appliances
- Included: Gas Water Heater, Range, Dishwasher, Microwave, Refrigerator, Washer, Dryer
- Laundry: First Floor
Features
- Bathroom - 3/4, Bathroom - Tiled With Shower Stall, Recessed Lighting, Bathroom, Wine Cellar
- Flooring: Tile, Hardwood, Flooring - Stone/Ceramic Tile
- Doors: Pocket Door, Insulated Doors
- Windows: Insulated Windows, Screens
- Basement: Full,Partially Finished,Interior Entry,Bulkhead
- Number of fireplaces: 2
- Fireplace features: Family Room
Interior area
- Total structure area: 3,498
- Total interior livable area: 3,498 sqft
- Finished area above ground: 2,459
- Finished area below ground: 1,039
Property
Parking
- Total spaces: 5
- Parking features: Attached, Garage Faces Side, Paved Drive, Driveway, Paved
- Attached garage spaces: 2
- Uncovered spaces: 3
Features
- Patio & porch: Patio
- Exterior features: Patio, Rain Gutters, Storage, Professional Landscaping, Sprinkler System, Decorative Lighting, Screens, Fenced Yard, Garden
- Fencing: Fenced
- Frontage length: 469.00
Lot
- Size: 0.69 Acres
- Features: Corner Lot
Details
- Parcel number: M:17R L:2 U:2L,4438522
- Zoning: RA1
Construction
Type & style
- Home type: SingleFamily
- Architectural style: Colonial,Contemporary
- Property subtype: Single Family Residence
Materials
- Frame
- Foundation: Concrete Perimeter
- Roof: Shingle
Condition
- Remodeled
- Year built: 2004
Utilities & green energy
- Electric: Circuit Breakers
- Sewer: Public Sewer
- Water: Public
- Utilities for property: for Gas Range
Community & neighborhood
Security
- Security features: Security System
Community
- Community features: Public Transportation, Shopping, Tennis Court(s), Park, Stable(s), Golf, Medical Facility, Highway Access, Private School, Public School, University
Location
- Region: Westfield
- Subdivision: Winding Ridge
Price history
| Date | Event | Price |
|---|---|---|
| 8/20/2025 | Sold | $729,000$208/sqft |
Source: MLS PIN #73391790 Report a problem | ||
| 7/16/2025 | Pending sale | $729,000$208/sqft |
Source: BHHS broker feed #73391790 Report a problem | ||
| 7/2/2025 | Contingent | $729,000$208/sqft |
Source: MLS PIN #73391790 Report a problem | ||
| 6/17/2025 | Listed for sale | $729,000+69.5%$208/sqft |
Source: MLS PIN #73391790 Report a problem | ||
| 4/15/2005 | Sold | $430,000+16.8%$123/sqft |
Source: | ||
Public tax history
| Year | Property taxes | Tax assessment |
|---|---|---|
| 2025 | $8,964 -0.4% | $590,500 +4.8% |
| 2024 | $8,997 -0.6% | $563,400 +5.7% |
| 2023 | $9,054 +3.8% | $533,200 +13% |
Find assessor info on the county website
Neighborhood: 01085
Nearby schools
GreatSchools rating
- 5/10Munger Hill Elementary SchoolGrades: K-4Distance: 0.3 mi
- 6/10Westfield Middle SchoolGrades: 7-8Distance: 1.3 mi
- 5/10Westfield High SchoolGrades: 9-12Distance: 3.5 mi
Schools provided by the listing agent
- Elementary: Munger Hill
- Middle: Wsfld N/S
- High: Wsfld High/Voc
Source: MLS PIN. This data may not be complete. We recommend contacting the local school district to confirm school assignments for this home.
Get pre-qualified for a loan
At Zillow Home Loans, we can pre-qualify you in as little as 5 minutes with no impact to your credit score.An equal housing lender. NMLS #10287.
Sell with ease on Zillow
Get a Zillow Showcase℠ listing at no additional cost and you could sell for —faster.
$737,800
2% more+$14,756
With Zillow Showcase(estimated)$752,556
