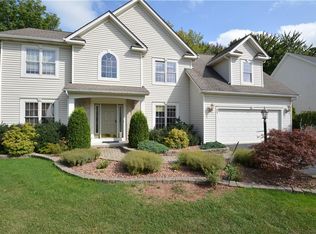Closed
$290,000
275 Mill Rd, Rochester, NY 14626
3beds
1,656sqft
Single Family Residence
Built in 1956
0.93 Acres Lot
$300,300 Zestimate®
$175/sqft
$2,615 Estimated rent
Home value
$300,300
$279,000 - $324,000
$2,615/mo
Zestimate® history
Loading...
Owner options
Explore your selling options
What's special
THIS BEAUTIFULLY RENOVATED BRICK RANCH HOME IS A TRUE GEM, OFFERING MODERN DESIGN AND LUXURIOUS FINISHES THROUGHOUT. THIS 3 BEDROOM, 2.5 BATH IS MOVE-IN READY AND LOADED WITH UPDATES. THE OPEN FLOOR PLAN FEATURES A BRIGHT, MODERN KITCHEN WITH WHITE CABINETRY, GRANITE COUNTERTOPS, STAINLESS STEEL SAMSUNG APPLIANCES, AND DINING AREA. THE LIVING ROOM OFFERS WARMTH AND CHARM WITH A WOOD-BURNING STOVE AND DIRECT ACCESS TO A PARK-LIKE HUGE BACKYARD PERFECT FOR RELAXING OR ENTERTAINING. THE PRIMARY SUITE INCLUDES A BEAUTIFULLY REMODELED FULL BATH WITH HEATED FLOORS. THE MAIN BATH IS ALSO FULLY UPDATED WITH HEATED FLOORING AND SLEEK FINISHES. THROUGHOUT THE HOME YOU WILL FIND NEW VINYL FLOORING, FRESH PAINT, UPDATED LIGHTING, AND ENERGY-EFFICIENT VINYL WINDOWS. ADDITIONALLY, AN APPROXIMATELY 480 SQ. FT. FINISHED BASEMENT/REC ROOM NOT INCLUDED IN TOWN SQ. FT PROVIDES BONUS LIVING SPACE, A REMODELED HALF BATH, GLASS BLOCK WINDOWS, AND DURABLE VINYL FLOORING, FURNACE AND A/C RECENTLY SERVICES. EXTERIOR HIGHLIGHTS: A NEWER ROOF, NEW GUTTERS, FRESHLY SEALED MASSIVE DRIVEWAY, FULL-HOUSE GENERATOR, AND A FRESHLY INSTALLED BACKYARD PATIO. FINISHED 2-CAR ATTACHED GARAGE COMPLETES THE PACKAGE. THIS HOME HAS IT ALL - STYLE, COMFORT, AND A FANTASTIC SETTING! MOVE-IN READY WITH NOTHING LEFT TO DO – SCHEDULE YOUR SHOWING TODAY! DELAYED NEGOTIATIONS UNTIL TUESDAY JUNE 10TH @1PM
Zillow last checked: 8 hours ago
Listing updated: August 11, 2025 at 02:25pm
Listed by:
Vyacheslav Svyrydyuk 585-216-5489,
Paragon Choice Realty LLC
Bought with:
C Candice Catanise, 10401225269
High Falls Sotheby's International
Source: NYSAMLSs,MLS#: R1612538 Originating MLS: Rochester
Originating MLS: Rochester
Facts & features
Interior
Bedrooms & bathrooms
- Bedrooms: 3
- Bathrooms: 3
- Full bathrooms: 2
- 1/2 bathrooms: 1
- Main level bathrooms: 2
- Main level bedrooms: 3
Heating
- Gas, Forced Air
Cooling
- Central Air
Appliances
- Included: Dryer, Dishwasher, Electric Oven, Electric Range, Gas Water Heater, Microwave, Refrigerator, Washer
- Laundry: In Basement
Features
- Eat-in Kitchen, Separate/Formal Living Room, Granite Counters, Living/Dining Room, Pantry, Sliding Glass Door(s), Bath in Primary Bedroom, Main Level Primary
- Flooring: Tile, Varies, Vinyl
- Doors: Sliding Doors
- Basement: Full,Partially Finished,Sump Pump
- Number of fireplaces: 1
Interior area
- Total structure area: 1,656
- Total interior livable area: 1,656 sqft
Property
Parking
- Total spaces: 2
- Parking features: Attached, Garage, Driveway, Garage Door Opener
- Attached garage spaces: 2
Features
- Levels: One
- Stories: 1
- Patio & porch: Patio
- Exterior features: Blacktop Driveway, Patio
Lot
- Size: 0.93 Acres
- Dimensions: 100 x 414
- Features: Rectangular, Rectangular Lot
Details
- Parcel number: 2628000580400003015000
- Special conditions: Standard
Construction
Type & style
- Home type: SingleFamily
- Architectural style: Ranch
- Property subtype: Single Family Residence
Materials
- Brick
- Foundation: Block
- Roof: Shingle
Condition
- Resale
- Year built: 1956
Utilities & green energy
- Sewer: Connected
- Water: Connected, Public
- Utilities for property: Sewer Connected, Water Connected
Community & neighborhood
Location
- Region: Rochester
Other
Other facts
- Listing terms: Cash,Conventional,FHA,VA Loan
Price history
| Date | Event | Price |
|---|---|---|
| 8/6/2025 | Sold | $290,000-3.3%$175/sqft |
Source: | ||
| 6/27/2025 | Pending sale | $299,900$181/sqft |
Source: | ||
| 6/5/2025 | Listed for sale | $299,900+57.8%$181/sqft |
Source: | ||
| 4/9/2025 | Sold | $190,000-13.6%$115/sqft |
Source: | ||
| 3/18/2025 | Pending sale | $220,000$133/sqft |
Source: | ||
Public tax history
| Year | Property taxes | Tax assessment |
|---|---|---|
| 2024 | -- | $108,900 |
| 2023 | -- | $108,900 -1.9% |
| 2022 | -- | $111,000 |
Find assessor info on the county website
Neighborhood: 14626
Nearby schools
GreatSchools rating
- NAAutumn Lane Elementary SchoolGrades: PK-2Distance: 1.1 mi
- 5/10Athena Middle SchoolGrades: 6-8Distance: 1.8 mi
- 6/10Athena High SchoolGrades: 9-12Distance: 1.8 mi
Schools provided by the listing agent
- District: Greece
Source: NYSAMLSs. This data may not be complete. We recommend contacting the local school district to confirm school assignments for this home.
