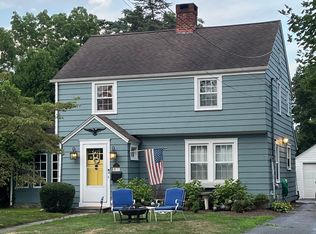Wonderful in-town living with a quick walk to everything; Fairfield train station, I95 and enjoy the bustling center with shops, restaurants, library & more Sited on just under one half level acre, this four bed, two and a half bath home features a spacious first-floor master bedroom with full bath and walk in cedar closet. Main level also includes formal living and dining rooms, kitchen with breakfast bar overlooking the family room with a natural gas fireplace. The upper level has 3 large bedrooms all with double closets, a balcony and a large full bath that can be divided to make 2 full baths. If you need more living area or an office finish the full walk-up attic and use the basement and over-sized garage for storage. In 2018 the home was updated including; vinyl siding, 4 zone 95% efficient natural gas furnace and hot water heater, roof, gutters and 200amp electrical service. This is the first time the home has been on the market in 46 years Be sure to watch the walk-through video.
This property is off market, which means it's not currently listed for sale or rent on Zillow. This may be different from what's available on other websites or public sources.

