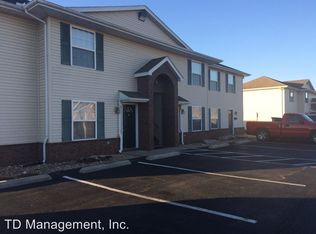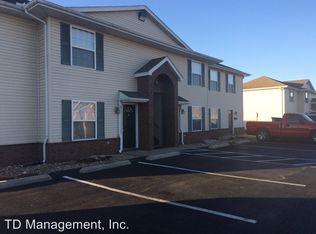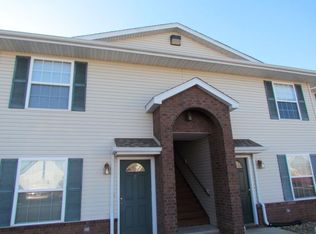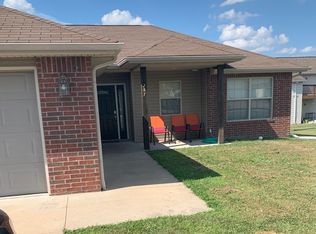Closed
Price Unknown
275 Micah's Crossing, Reeds Spring, MO 65737
3beds
1,332sqft
Single Family Residence
Built in 2007
0.29 Acres Lot
$266,000 Zestimate®
$--/sqft
$1,666 Estimated rent
Home value
$266,000
$253,000 - $279,000
$1,666/mo
Zestimate® history
Loading...
Owner options
Explore your selling options
What's special
Solar with Style!! Enjoy the winter without high heating costs in this beautifully maintained 3 bedroom 2 bath home in the sought after subdivision of Barrington Oaks.Enter this lovely home with no steps, through the Foyer to the living room with vaulted ceiling which makes for an open airy feel.The kitchen has every important appliance, plenty of counter and storage space along with a pass-through to the living room. Laundry room and 2 car garage are conveniently located to kitchen.The primary suite, situated for privacy in the split floor plan, has a large walk-in closet and bath with a garden tub and separate walk-in shower. Two more bedrooms share a full bathroom in hall.Exit the dining room to the deck and step down to the patio with cement sidewalk to the front porch. Storage shed is off to the side of garage.New solar system, roof, HVAC and water heater in 2022.All of this located in close proximity to all Reeds Spring Schools, Walmart and Silver Dollar City.
Zillow last checked: 8 hours ago
Listing updated: January 13, 2026 at 11:25am
Listed by:
Kathy D. Green 417-335-6611,
Table Rock's Best, Realtors
Bought with:
Sarah A. Schrunk, 2016040408
ReeceNichols -Kimberling City
Source: SOMOMLS,MLS#: 60278534
Facts & features
Interior
Bedrooms & bathrooms
- Bedrooms: 3
- Bathrooms: 2
- Full bathrooms: 2
Primary bedroom
- Area: 115
- Dimensions: 11.5 x 10
Bedroom 2
- Area: 114
- Dimensions: 11.4 x 10
Bedroom 3
- Area: 100.21
- Dimensions: 11 x 9.11
Bathroom
- Area: 42.18
- Dimensions: 7.4 x 5.7
Other
- Area: 194.01
- Dimensions: 22.3 x 8.7
Living room
- Description: Buyer / Buyer's agent to do own due diligence on all measurements
- Area: 193.2
- Dimensions: 13.8 x 14
Heating
- Heat Pump, Electric
Cooling
- Central Air, Ceiling Fan(s)
Appliances
- Included: Dishwasher, Dryer, Washer, Water Softener Owned, Refrigerator, Microwave, Electric Water Heater, Disposal
- Laundry: In Garage
Features
- Walk-in Shower, Walk-In Closet(s), Laminate Counters, Vaulted Ceiling(s)
- Flooring: Carpet, Vinyl
- Windows: Tilt-In Windows, Double Pane Windows, Blinds
- Has basement: No
- Attic: None
- Has fireplace: No
Interior area
- Total structure area: 1,332
- Total interior livable area: 1,332 sqft
- Finished area above ground: 1,332
- Finished area below ground: 0
Property
Parking
- Total spaces: 2
- Parking features: Driveway, Garage Faces Front, Garage Door Opener
- Attached garage spaces: 2
- Has uncovered spaces: Yes
Features
- Levels: One
- Stories: 1
- Patio & porch: Deck
- Exterior features: Rain Gutters
- Fencing: None
Lot
- Size: 0.29 Acres
- Features: Corner Lot, Level
Details
- Additional structures: Shed(s)
- Parcel number: 087.035004009014.052
Construction
Type & style
- Home type: SingleFamily
- Architectural style: Ranch
- Property subtype: Single Family Residence
Materials
- Brick, Vinyl Siding
- Foundation: Slab
- Roof: Composition
Condition
- Year built: 2007
Utilities & green energy
- Sewer: Private Sewer
- Water: Public
Green energy
- Energy generation: Solar
Community & neighborhood
Location
- Region: Reeds Spring
- Subdivision: Barrington Oaks
Other
Other facts
- Listing terms: Cash,VA Loan,Conventional
- Road surface type: Asphalt, Concrete
Price history
| Date | Event | Price |
|---|---|---|
| 1/10/2025 | Sold | -- |
Source: | ||
| 12/2/2024 | Pending sale | $260,000$195/sqft |
Source: | ||
| 9/24/2024 | Listed for sale | $260,000$195/sqft |
Source: | ||
Public tax history
| Year | Property taxes | Tax assessment |
|---|---|---|
| 2024 | $982 +0.1% | $20,050 |
| 2023 | $981 +0.6% | $20,050 |
| 2022 | $975 -1.2% | $20,050 |
Find assessor info on the county website
Neighborhood: 65737
Nearby schools
GreatSchools rating
- 5/10Reeds Spring Intermediate SchoolGrades: 5-6Distance: 0.2 mi
- 3/10Reeds Spring Middle SchoolGrades: 7-8Distance: 0.6 mi
- 5/10Reeds Spring High SchoolGrades: 9-12Distance: 0.8 mi
Schools provided by the listing agent
- Elementary: Reeds Spring
- Middle: Reeds Spring
- High: Reeds Spring
Source: SOMOMLS. This data may not be complete. We recommend contacting the local school district to confirm school assignments for this home.



