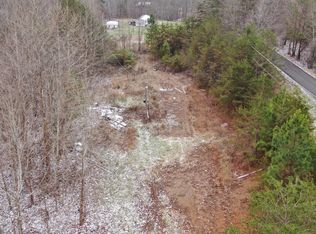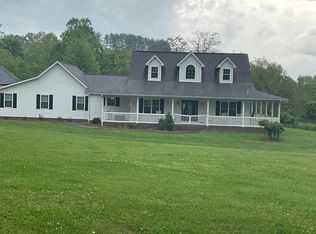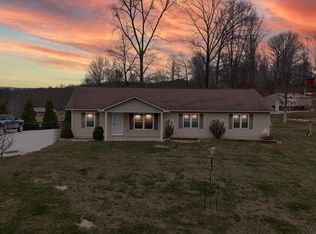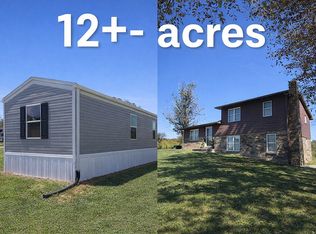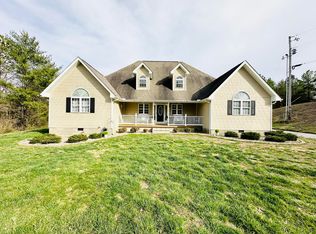Welcome to 275 McWhorter Rd., Manchester, KY- A Private Retreat on over 12 Acres located next to Laurel County line. Built in 2016, this stunning 3,000 sq. ft. main home pairs rustic charm with modern luxury, offering 4 spacious bedrooms and 2.5 baths. A separate 500+ sq. ft. tiny home provides the perfect guesthouse, rental opportunity, or private getaway—both homes featuring open-concept layouts, included appliances, and washer/dryer. Inside the main home, soaring 19-foot ceilings and abundant recessed lighting create a bright, airy feel. The chef's kitchen boasts custom cabinets, soft-close drawers, a pot filler, copper farmhouse sink, and vessel copper sinks in the bathrooms. Relax in the spa-like soaker tub or enjoy movie nights with the basement projector screen and walkout access to the outdoors. Comfort is year-round with two central heat/air units, plus a Nature's Comfort outdoor wood/coal stove. Step outside to composite decking with gorgeous views, a fenced livestock area with shed, and a peaceful creek at the bottom of the property. The 2-car attached garage and additional storage buildings add convenience, while the property's 12.43 acres offer endless potential for recreation, farming, or simply enjoying the privacy of nature. Bonus: The tiny home features its own open layout and modern amenities—ideal for extended family or generating extra income.
For sale
$579,000
275 McWhorter Rd, Manchester, KY 40962
4beds
3,326sqft
Est.:
Single Family Residence
Built in 2016
12.43 Acres Lot
$563,300 Zestimate®
$174/sqft
$-- HOA
What's special
Pot fillerBasement projector screenCopper farmhouse sinkSoft-close drawersCustom cabinetsSpa-like soaker tub
- 200 days |
- 790 |
- 51 |
Zillow last checked: 8 hours ago
Listing updated: October 21, 2025 at 04:38am
Listed by:
Jesse Sizemore 606-309-9898,
CENTURY 21 Advantage Realty
Source: Imagine MLS,MLS#: 25017834
Tour with a local agent
Facts & features
Interior
Bedrooms & bathrooms
- Bedrooms: 4
- Bathrooms: 3
- Full bathrooms: 2
- 1/2 bathrooms: 1
Primary bedroom
- Level: First
Bedroom 1
- Level: Lower
Bedroom 2
- Level: Lower
Bedroom 3
- Level: Lower
Bathroom 1
- Description: Full Bath
- Level: First
Bathroom 2
- Description: Full Bath
- Level: Lower
Bathroom 3
- Description: Half Bath
- Level: First
Dining room
- Level: First
Dining room
- Level: First
Family room
- Level: Lower
Family room
- Level: Lower
Kitchen
- Level: First
Living room
- Level: First
Living room
- Level: First
Utility room
- Level: First
Heating
- Heat Pump, Wood Stove
Cooling
- Electric
Appliances
- Included: Dishwasher, Microwave, Refrigerator, Range
- Laundry: Electric Dryer Hookup, Main Level, Washer Hookup
Features
- Breakfast Bar, Eat-in Kitchen, Walk-In Closet(s), Ceiling Fan(s)
- Flooring: Hardwood, Vinyl
- Windows: Insulated Windows, Blinds, Screens
- Basement: Finished,Full,Walk-Out Access
- Has fireplace: No
Interior area
- Total structure area: 3,326
- Total interior livable area: 3,326 sqft
- Finished area above ground: 1,663
- Finished area below ground: 1,663
Property
Parking
- Total spaces: 2
- Parking features: Attached Garage, Driveway, Garage Door Opener
- Garage spaces: 2
- Has uncovered spaces: Yes
Features
- Levels: Two
- Fencing: Other,Partial
- Has view: Yes
- View description: Trees/Woods, Mountain(s), Farm
Lot
- Size: 12.43 Acres
- Features: Secluded, Wooded
Details
- Additional structures: Guest House, Shed(s)
- Parcel number: 0050000012.08
Construction
Type & style
- Home type: SingleFamily
- Property subtype: Single Family Residence
Materials
- Vinyl Siding
- Foundation: Slab
- Roof: Metal
Condition
- Year built: 2016
Utilities & green energy
- Sewer: Septic Tank
- Water: Public
- Utilities for property: Electricity Connected, Sewer Connected, Water Connected
Community & HOA
Community
- Subdivision: Rural
HOA
- Has HOA: No
Location
- Region: Manchester
Financial & listing details
- Price per square foot: $174/sqft
- Tax assessed value: $187,400
- Annual tax amount: $2,229
- Date on market: 9/15/2025
Estimated market value
$563,300
$535,000 - $591,000
$3,430/mo
Price history
Price history
| Date | Event | Price |
|---|---|---|
| 9/18/2025 | Price change | $579,000-3.3%$174/sqft |
Source: | ||
| 9/15/2025 | Listed for sale | $599,000$180/sqft |
Source: | ||
| 9/4/2025 | Contingent | $599,000$180/sqft |
Source: | ||
| 8/13/2025 | Listed for sale | $599,000-0.2%$180/sqft |
Source: | ||
| 8/13/2025 | Listing removed | -- |
Source: Owner Report a problem | ||
| 6/13/2025 | Price change | $600,000+0%$180/sqft |
Source: Owner Report a problem | ||
| 6/2/2025 | Price change | $599,900-7.7%$180/sqft |
Source: Owner Report a problem | ||
| 5/31/2025 | Listed for sale | $649,900+5%$195/sqft |
Source: Owner Report a problem | ||
| 5/5/2025 | Listing removed | $619,000$186/sqft |
Source: | ||
| 11/6/2024 | Price change | $619,000-4.6%$186/sqft |
Source: | ||
| 5/5/2024 | Listed for sale | $649,000$195/sqft |
Source: | ||
Public tax history
Public tax history
| Year | Property taxes | Tax assessment |
|---|---|---|
| 2023 | $2,229 +1% | $187,400 |
| 2022 | $2,206 +0.1% | $187,400 |
| 2021 | $2,204 +0.5% | $187,400 |
| 2020 | $2,193 +0.9% | $187,400 +7.5% |
| 2019 | $2,175 +13.7% | $174,400 +3.7% |
| 2018 | $1,912 +1553% | $168,200 |
| 2017 | $116 | -- |
| 2016 | $116 | -- |
| 2015 | $116 | -- |
| 2014 | $116 | -- |
| 2011 | -- | -- |
Find assessor info on the county website
BuyAbility℠ payment
Est. payment
$3,314/mo
Principal & interest
$2986
Property taxes
$328
Climate risks
Neighborhood: 40962
Nearby schools
GreatSchools rating
- 8/10Hacker Elementary SchoolGrades: PK-6Distance: 8.2 mi
- 7/10Clay County Middle SchoolGrades: 7-8Distance: 10.7 mi
- 6/10Clay County High SchoolGrades: 9-12Distance: 9.9 mi
Schools provided by the listing agent
- Elementary: Burning Springs
- Middle: Clay County
- High: Clay County
Source: Imagine MLS. This data may not be complete. We recommend contacting the local school district to confirm school assignments for this home.
