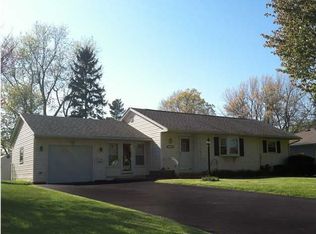This fabulous ranch can be all yours! From the moment you walk through the door you'll fall in love with this 2 bedroom and 1 bath home. The large eat in kitchen offers plenty of storage in the light wood cabinets along with lots of counter space! Just off the kitchen you will find a stunning formal dining room perfect for all your entertaining needs! The full bath has been recently remodeled from top to bottom, complete with a beautiful tile shower! Gleaming new hardwood floors can be found throughout the home! All of this on top of a new High Efficiency furnace and new hot water heater both only 2 years old! PLUS new vinyl windows, new interior doors, new gutters and recent vinyl siding! This one has everything you need for comfortable first floor living! Don't miss it! It is sure to please!
This property is off market, which means it's not currently listed for sale or rent on Zillow. This may be different from what's available on other websites or public sources.
