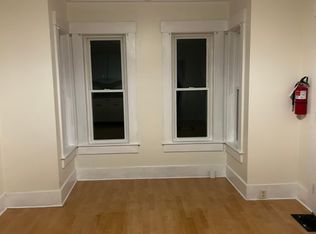Closed
Listed by:
Jenna Flynn,
Jim Campbell Real Estate 802-334-3400
Bought with: Rowell Realty LLC
$183,000
275 Main Street, Barton, VT 05822
7beds
3,315sqft
Multi Family
Built in 1888
-- sqft lot
$234,900 Zestimate®
$55/sqft
$1,610 Estimated rent
Home value
$234,900
$209,000 - $263,000
$1,610/mo
Zestimate® history
Loading...
Owner options
Explore your selling options
What's special
A spacious single family home, multi generational home or a multi unit investment property, this 3300+ square foot village home can accommodate them all. There are 2 separate front entrance doors but a partition wall would be needed to make two units. The lower level offers a recently updated kitchen, formal dining room, family room, 3 bedrooms, a full bath and separate laundry. The second level has an eat-kitchen, living room, 4 additional bedrooms, and another bathroom. Most windows have been replaced with vinyl windows. A brand new Buderus oil boiler was installed in July 2023 and there is a Harmon wood pellet stove for a secondary heat source. Additional improvements include updated electrical, recent foundation stabilization, and interior/exterior painting. Located in the heart of Barton Village, within close proximity to all town amenities including Crystal Lake.
Zillow last checked: 8 hours ago
Listing updated: August 25, 2023 at 01:34pm
Listed by:
Jenna Flynn,
Jim Campbell Real Estate 802-334-3400
Bought with:
Sarah Rowell
Rowell Realty LLC
Source: PrimeMLS,MLS#: 4961949
Facts & features
Interior
Bedrooms & bathrooms
- Bedrooms: 7
- Bathrooms: 2
- Full bathrooms: 2
Heating
- Oil, Pellet Stove, Wood, Hot Water, Radiator
Cooling
- None
Appliances
- Included: Dishwasher, Microwave, Gas Range, Refrigerator, Electric Water Heater, Water Heater off Boiler, Instant Hot Water
- Laundry: 1st Floor Laundry
Features
- Dining Area, In-Law Suite, Natural Woodwork
- Flooring: Carpet, Hardwood, Laminate, Softwood, Wood
- Basement: Concrete,Interior Stairs,Unfinished,Walkout,Interior Access,Interior Entry
- Has fireplace: Yes
- Fireplace features: Wood Burning
Interior area
- Total structure area: 5,055
- Total interior livable area: 3,315 sqft
- Finished area above ground: 3,315
- Finished area below ground: 0
Property
Parking
- Total spaces: 1
- Parking features: Gravel, Attached
- Garage spaces: 1
Features
- Levels: Two,Multi-Level
- Stories: 2
- Exterior features: Garden
Lot
- Size: 0.40 Acres
- Features: Other, In Town
Details
- Zoning description: Barton
Construction
Type & style
- Home type: MultiFamily
- Property subtype: Multi Family
Materials
- Wood Frame, Clapboard Exterior, Wood Siding
- Foundation: Brick, Concrete
- Roof: Metal
Condition
- New construction: No
- Year built: 1888
Utilities & green energy
- Electric: 200+ Amp Service, Circuit Breakers
- Sewer: Public Sewer
- Utilities for property: Cable, Propane
Community & neighborhood
Security
- Security features: Carbon Monoxide Detector(s), Smoke Detector(s)
Location
- Region: Barton
Other
Other facts
- Road surface type: Paved
Price history
| Date | Event | Price |
|---|---|---|
| 8/25/2023 | Sold | $183,000+1.7%$55/sqft |
Source: | ||
| 7/19/2023 | Listed for sale | $179,900+49.9%$54/sqft |
Source: | ||
| 10/31/2022 | Sold | $120,000+4.4%$36/sqft |
Source: | ||
| 9/29/2022 | Contingent | $114,900$35/sqft |
Source: | ||
| 9/10/2022 | Price change | $114,900-17.3%$35/sqft |
Source: | ||
Public tax history
Tax history is unavailable.
Neighborhood: 05822
Nearby schools
GreatSchools rating
- 3/10Barton Graded SchoolGrades: PK-8Distance: 0.1 mi
- 4/10Lake Region Uhsd #24Grades: 9-12Distance: 3.1 mi
Schools provided by the listing agent
- Elementary: Barton Academy & Graded School
- Middle: Barton Academy & Graded School
- High: Lake Region Union High Sch
- District: Orleans Central
Source: PrimeMLS. This data may not be complete. We recommend contacting the local school district to confirm school assignments for this home.
Get pre-qualified for a loan
At Zillow Home Loans, we can pre-qualify you in as little as 5 minutes with no impact to your credit score.An equal housing lender. NMLS #10287.
