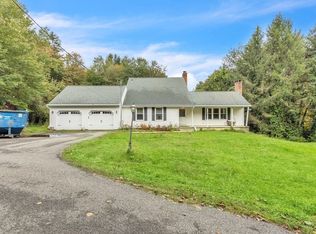Welcome home... You'll just love pulling into the driveway of your new home!! This sprawling ranch is situated on 2.2 acres. Much to offer...3 bedrooms 2 full baths. Cathedral ceilings grace the living room, sunroom, dining room and remodeled kitchen featuring Granite counters stainless steel appliances. Cozy up in front of your fireplace in living room. Open floor plan great for entertaining! Enjoy scenic views from private sunroom overlooking your stone patio and lush wooded yard. So much to offer including two car attached garage, storage shed and full basement for all your storage needs. This one won't last...Isn't it time you call home??!!
This property is off market, which means it's not currently listed for sale or rent on Zillow. This may be different from what's available on other websites or public sources.
