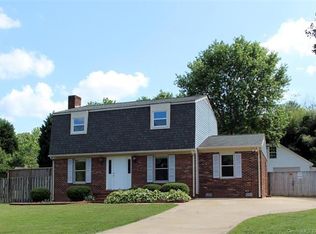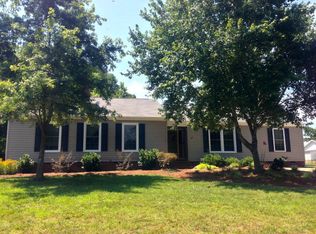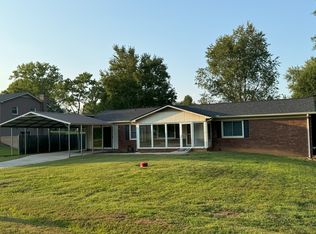This one definitely will not last! Highly desired Faith area and Carson school district. USDA ELIGIBLE! This all-brick home offers 3 bedrooms and 2 baths and sits on a half acre with a fenced backyard. 20x30 wired building and utility shed. Roof was replaced in 2011 and heat pump is approx. 6 years old. Crawl space encapsulation and additional work in 2020. New windows in 2021. Invoices can be provided. MOVE IN READY.
This property is off market, which means it's not currently listed for sale or rent on Zillow. This may be different from what's available on other websites or public sources.


