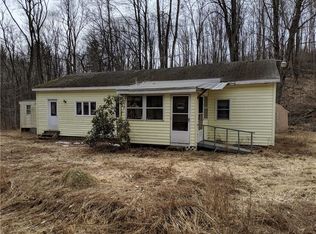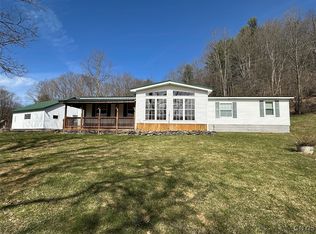The small country house that lives big! There are 5 bedrooms and 3 full baths! The flow of this house just goes on and on. Everyone has there own little nook. If you have children that like their own space, this house is for you. No one will fight over the bathroom again! The kitchen is the common are where everyone can gather and socialize. There is tons of counter space and plenty of cupboards. The land includes everything you could want, a winding creek, plenty of level lawn and some woods!
This property is off market, which means it's not currently listed for sale or rent on Zillow. This may be different from what's available on other websites or public sources.

