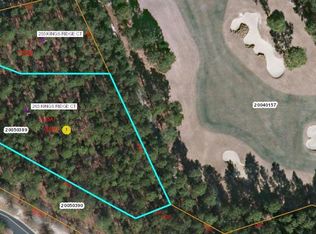Amazing golf and water views and elegant living at this better than new home . Beautiful yard overlooks hole 16 at MidSouth Club. Oversized screened porch to enjoy the views. No shortcuts in this home, high end finishes throughout. Open Great room with cathedral ceiling to match screened porch, 20' wall of sliding doors open for seamless transition from the inside out. Perfect for entertaining. Kitchen has full size fridge and full size freezer, Wolf cooktop, double oven, sonic ice maker, wine fridge, Carrera White Marble and the most luxurious pantry you've ever seen. Beautiful golf and water views from every room. Master suite has soaking tub, large tile shower with 2 shower heads and bench. Huge closet with 2 built in dressers and counter areas. Tons of hanging space and shelves.Two additional bedrooms on the main floor share a Jack & Jill bath with tile shower, separate vanities. Third bedroom has loft space for a perfect hideaway/gaming area/reading nook. Upstairs is a spacious area perfect for guests to feel comfortable including full bath and several closets. Walk in attic area with built in shelving. There is a wine cellar privately located around the front of the house. Large garage is deep enough to accommodate a large truck/SUV and is climate controlled with its own heating & air split unit. Work space in garage with sink and cabinetry, plus built in shelves. High end security system including exterior cameras. Reverse osmosis water filtration system in kitchen (delicious water!!). Sealed crawl space. 500 gallon propane tank buried in yard. Stacked stone retaining walls. Basketball court in driveway. Each bedroom has a walk-in custom closet. Heated floor in master bath. Plantation shutters in rear facing bedrooms and bonus room.
This property is off market, which means it's not currently listed for sale or rent on Zillow. This may be different from what's available on other websites or public sources.
