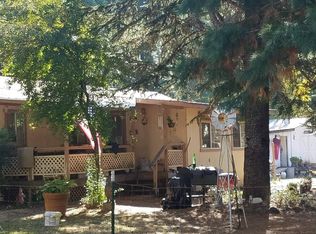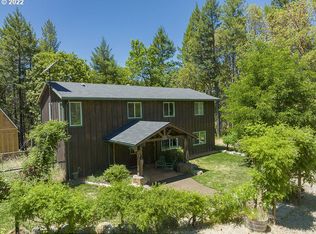Custom built craftsmanship home on 4 acres with privacy and shade of the tall fir forest.The 1910 sq ft main home sits atop of the hill and features 3 bedrooms and 2 baths. The original ADU of 912 sq ft sits at the bottom of the hill next to workshop. The main home was built with energy efficient construction to keep your electric bill low. Gorgeous Fir floors made from the properties timber run throughout the house while bathrooms and entry ways are tiled. Vaulted ceilings with multiple ceilings fans cools and heats the house effortlessly in summer and winter. Kitchen has great cooking space with 2 sinks and over-sized island for family, guests to gather. The master bathroom is remarkable! Enjoy your tiled shower or have a steam in the sauna/steam shower,or spend time and relax in the Jacuzzi. Four French doors leading to a 900 sq ft covered wrap around patio with lighting and insulated two car garage. Property also has 3 RV sites with full hookup, waste disposal, 400 amp service
This property is off market, which means it's not currently listed for sale or rent on Zillow. This may be different from what's available on other websites or public sources.


