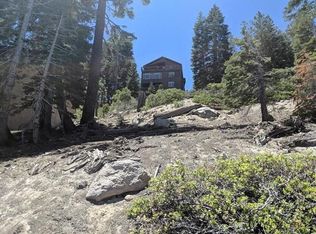Sold for $1,050,000
$1,050,000
275 John Muir Rd, Mammoth Lakes, CA 93546
5beds
--baths
3,500sqft
Single Family Residence
Built in 2003
9,583.2 Square Feet Lot
$1,376,500 Zestimate®
$300/sqft
$7,656 Estimated rent
Home value
$1,376,500
$1.20M - $1.60M
$7,656/mo
Zestimate® history
Loading...
Owner options
Explore your selling options
What's special
Welcome to your dream mountain home nestled high up in the alpine landscape with sunny eastern views down the Owen's Valley. This unique 5-bedroom, 6-bathroom 3,500 sq ft ski chalet with a large 2-car garage offers an opportunity to embrace the ultimate blend of comfort and adventure. Boasting a prime location just moments away from Canyon Lodge, this exceptional property allows you to ski to your backyard, making it an absolute haven for winter enthusiasts. Built in 2003, this custom home exudes timeless charm while also offering incredible potential for customization. Host unforgettable cozy dinners in the dining room in winter or dine outside on the large balcony in the summer. Either way, you'll enjoy a picturesque backdrop for every meal. With five well-appointed bedrooms, including an expansive primary suite, you'll have plenty of space to accommodate family and friends. This home is meant to be enjoyed with loved ones! Whether you're envisioning a cozy winter hideaway, an unforgettable summer escape, or a year-round paradise, this impressive home provides the canvas for mountain living at a GREAT price. Don't let this one pass you by. *Some images have been virtually staged to better showcase the true potential of rooms and spaces in the home.*
Zillow last checked: 8 hours ago
Listing updated: February 11, 2026 at 07:49am
Listed by:
Gillian Parrish 760-709-0066,
NextHome Mammoth Lakes
Source: MLBOR,MLS#: 230450 Originating MLS: Mammoth Lakes Board of REALTORS
Originating MLS: Mammoth Lakes Board of REALTORS
Facts & features
Interior
Bedrooms & bathrooms
- Bedrooms: 5
Heating
- Hot Water, Propane, Wood
Appliances
- Included: Dryer, Dishwasher, Disposal, Gas Oven, Gas Range, Microwave, Refrigerator, Washer, Electric Water Heater
- Laundry: Main Level
Features
- Heated Floor, High Speed Internet, Walk-In Closet(s), Bay Window
- Flooring: Hardwood, Tile
- Windows: Double Pane Windows
- Basement: None
- Number of fireplaces: 2
- Fireplace features: Two, Insert, Gas Log, Living Room, Primary Bedroom
Interior area
- Total structure area: 3,500
- Total interior livable area: 3,500 sqft
Property
Parking
- Total spaces: 2
- Parking features: Attached, Garage, Garage Door Opener
- Attached garage spaces: 2
- Has uncovered spaces: Yes
Features
- Levels: Three Or More
- Stories: 3
- Patio & porch: Deck, Open
- Exterior features: Paved Driveway
- Has view: Yes
Lot
- Size: 9,583 sqft
- Dimensions: 60 x 182 x 55 x 159
- Features: Sloped Up, Trees, Views, Wooded
Details
- Parcel number: 031053005000
Construction
Type & style
- Home type: SingleFamily
- Property subtype: Single Family Residence
Materials
- Roof: Composition
Condition
- New construction: No
- Year built: 2003
Utilities & green energy
- Sewer: Public Sewer
- Utilities for property: Propane
Community & neighborhood
Location
- Region: Mammoth Lakes
- Subdivision: Timber Ridge Estates II
HOA & financial
HOA
- Amenities included: None
Other
Other facts
- Listing agreement: Exclusive Right To Sell
- Listing terms: Cash,Conventional
- Road surface type: Paved
Price history
| Date | Event | Price |
|---|---|---|
| 10/12/2023 | Sold | $1,050,000-12.1%$300/sqft |
Source: | ||
| 10/9/2023 | Pending sale | $1,195,000$341/sqft |
Source: | ||
| 10/5/2023 | Contingent | $1,195,000$341/sqft |
Source: | ||
| 9/27/2023 | Listed for sale | $1,195,000$341/sqft |
Source: | ||
| 9/25/2023 | Pending sale | $1,195,000$341/sqft |
Source: | ||
Public tax history
| Year | Property taxes | Tax assessment |
|---|---|---|
| 2025 | $12,322 +4.4% | $1,071,000 +2% |
| 2024 | $11,807 +19.2% | $1,050,000 +18.8% |
| 2023 | $9,906 -1.3% | $883,873 +2% |
Find assessor info on the county website
Neighborhood: 93546
Nearby schools
GreatSchools rating
- 5/10Mammoth Elementary SchoolGrades: K-5Distance: 2.1 mi
- 5/10Mammoth Middle SchoolGrades: 6-8Distance: 2 mi
- 8/10Mammoth High SchoolGrades: 9-12Distance: 1.9 mi
Get pre-qualified for a loan
At Zillow Home Loans, we can pre-qualify you in as little as 5 minutes with no impact to your credit score.An equal housing lender. NMLS #10287.
