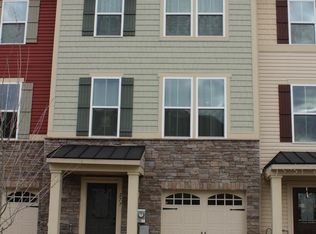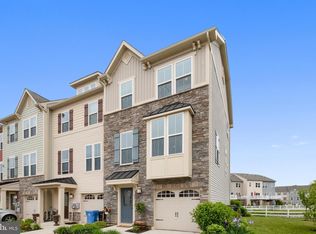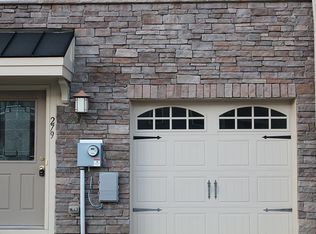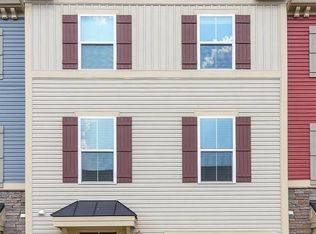A PICTURE IS WORTH A THOUSAND WORDS~Come See for yourself: You will not be disappointed:)) STUNNING Town Home Loaded w/ eXtras like: Hand Scraped Engineered Wood Floors on the 1st and 2nd floors, Upgraded Lighting package, Recessed Lighting and Dimmers thruout, Kitchen offers Stainless Upgraded Appliances and Santa Ceceilia~ Granite Counters and Island, Hazelnut Cabinetry and Maple Accent Island Charming Decorative Mantel designed in Dining area, Composite Deck off Kitchen gives easy access for Barbecuing and views of the Pond and Fountain are literally steps away! Crown Molding in Great Rm- Foyer and Hallway, The Master Bedrooms is so Inviting with Tray Ceiling and Baroque design Wallpaper, The Kids room are creatively designed for the little Princess with Wildflower~Anewall Design as a Vinyl adhesive it peels right off!! Prince Charming's room is designed with Real Wood Wainscotting ! 1st Floor FINISHED Family Room is beautifully designed offers doors that lead to the back yard. Nest Thermostat included! Walking Distance to Cinder Bar (Best Small plates around), Death of A Fox Brewery & Coffee shop, Idea Asian Cuisine, Power Train Gym, New Moon Yoga, Family Foot care, and PLENTY MORE! located <.5 mile to Route 295 exit 18! Be in Phila. or Delaware in 15 minutes 2020-08-11
This property is off market, which means it's not currently listed for sale or rent on Zillow. This may be different from what's available on other websites or public sources.




