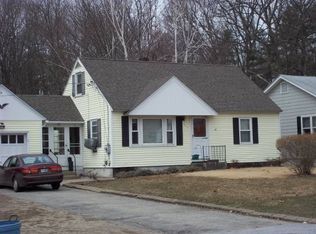Don't miss this 3 bedroom, single family home that's close to Massabesic and just minutes from routes 293, 93 and 101! Awesome circular driveway, great curb appeal, large fenced in yard with a lovely rock wall, tucked away from the street. Perfect for cookouts or unwinding in your own tranquil outdoor space. So many neat features just waiting for your personal touches. Awesome opportunity for sweat equity and some contractor expertise. Many updates have been completed-low maintenance vinyl siding, 2 year old roof, new oil tank, newer shutters. Lower level features wood paneling and beams. Prefer a brighter modern look? The possibilities with paint are endless! Property also has a 10x12 shed, a generous attic that could be refinished or used for storage, and a nook off the kitchen for possible home office, play/hobby area, etc. Not a short sale or foreclosure, but property will be sold as-is.
This property is off market, which means it's not currently listed for sale or rent on Zillow. This may be different from what's available on other websites or public sources.

