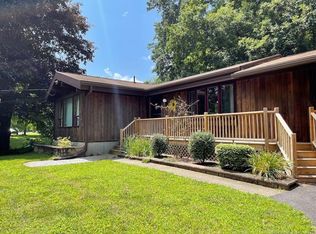Sold for $392,500 on 02/10/25
$392,500
275 High Street, Sprague, CT 06330
3beds
2,006sqft
Single Family Residence
Built in 2000
2.77 Acres Lot
$418,500 Zestimate®
$196/sqft
$3,219 Estimated rent
Home value
$418,500
$368,000 - $473,000
$3,219/mo
Zestimate® history
Loading...
Owner options
Explore your selling options
What's special
Opportunity knocks! Built in 2000, this 2006 sq. ft. Cape Cod style home sets on 2.77 acres features 3 bedrooms, 2.5 bath, open kitchen, dining room, living room, pellet stove, den off living room perfect for office, laundry in 1/2 bath, sun room off kitchen leads to rear deck (unheated sunroom, baseboard heating in sunroom does not work), upper level with Primary bedroom w/ renovated bath and large walk in closet, open hallway adds xtra space. Lower level office, 2 c garage under (owner does not think baseboards in garage are operational) Above ground pool, vinyl siding, large detached shed and large shed under home for ample storage. 200 amp service, oil heating, newer boiler, original roof and original central air system. shared driveway, first home on left. Wired for generator, generator does not convey.
Zillow last checked: 8 hours ago
Listing updated: February 10, 2025 at 04:16pm
Listed by:
Lu-Ann Perkins 860-625-1354,
William Raveis Real Estate 860-739-4455
Bought with:
Megan K. Osborne, RES.0811364
RE/MAX Legends
Source: Smart MLS,MLS#: 24056362
Facts & features
Interior
Bedrooms & bathrooms
- Bedrooms: 3
- Bathrooms: 3
- Full bathrooms: 2
- 1/2 bathrooms: 1
Primary bedroom
- Features: Full Bath, Walk-In Closet(s)
- Level: Upper
- Area: 165 Square Feet
- Dimensions: 11 x 15
Bedroom
- Level: Upper
- Area: 99 Square Feet
- Dimensions: 9 x 11
Bedroom
- Level: Upper
- Area: 120 Square Feet
- Dimensions: 10 x 12
Den
- Features: Laminate Floor
- Level: Main
- Area: 108 Square Feet
- Dimensions: 9 x 12
Dining room
- Features: Hardwood Floor
- Level: Main
- Area: 132 Square Feet
- Dimensions: 11 x 12
Kitchen
- Features: Hardwood Floor
- Level: Main
- Area: 330 Square Feet
- Dimensions: 15 x 22
Living room
- Features: Fireplace, Pellet Stove, Sliders, Laminate Floor
- Level: Main
- Area: 270 Square Feet
- Dimensions: 15 x 18
Office
- Level: Lower
- Area: 120 Square Feet
- Dimensions: 10 x 12
Sun room
- Features: Hardwood Floor
- Level: Main
- Area: 135 Square Feet
- Dimensions: 9 x 15
Heating
- Hot Water, Oil
Cooling
- Central Air
Appliances
- Included: Oven/Range, Microwave, Dishwasher, Water Heater
- Laundry: Main Level
Features
- Basement: Full,Partially Finished
- Attic: Pull Down Stairs
- Number of fireplaces: 1
Interior area
- Total structure area: 2,006
- Total interior livable area: 2,006 sqft
- Finished area above ground: 2,006
Property
Parking
- Total spaces: 2
- Parking features: Attached
- Attached garage spaces: 2
Features
- Patio & porch: Deck, Patio
- Exterior features: Rain Gutters, Garden
- Has private pool: Yes
- Pool features: Above Ground
Lot
- Size: 2.77 Acres
- Features: Level, Sloped
Details
- Additional structures: Shed(s)
- Parcel number: 2382488
- Zoning: R-120
Construction
Type & style
- Home type: SingleFamily
- Architectural style: Cape Cod
- Property subtype: Single Family Residence
Materials
- Vinyl Siding
- Foundation: Concrete Perimeter
- Roof: Asphalt
Condition
- New construction: No
- Year built: 2000
Utilities & green energy
- Sewer: Septic Tank
- Water: Well
Community & neighborhood
Location
- Region: Baltic
- Subdivision: Baltic
Price history
| Date | Event | Price |
|---|---|---|
| 2/10/2025 | Sold | $392,500-1.9%$196/sqft |
Source: | ||
| 1/28/2025 | Listed for sale | $399,900$199/sqft |
Source: | ||
| 12/9/2024 | Pending sale | $399,900$199/sqft |
Source: | ||
| 11/16/2024 | Price change | $399,900-4.8%$199/sqft |
Source: | ||
| 10/29/2024 | Listed for sale | $419,900+55.5%$209/sqft |
Source: | ||
Public tax history
| Year | Property taxes | Tax assessment |
|---|---|---|
| 2025 | $7,844 +3.1% | $258,010 |
| 2024 | $7,611 +3.5% | $258,010 |
| 2023 | $7,353 +30.9% | $258,010 +66.4% |
Find assessor info on the county website
Neighborhood: Baltic
Nearby schools
GreatSchools rating
- 3/10Sayles SchoolGrades: PK-8Distance: 1.3 mi

Get pre-qualified for a loan
At Zillow Home Loans, we can pre-qualify you in as little as 5 minutes with no impact to your credit score.An equal housing lender. NMLS #10287.
Sell for more on Zillow
Get a free Zillow Showcase℠ listing and you could sell for .
$418,500
2% more+ $8,370
With Zillow Showcase(estimated)
$426,870