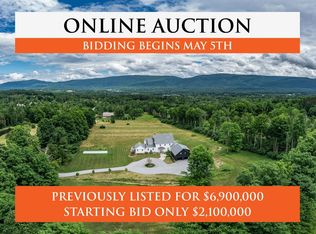This 13663 square foot single family home has 9 bedrooms and 12.0 bathrooms. This home is located at 275 High Fields Ln, Manchester, VT 05254.
This property is off market, which means it's not currently listed for sale or rent on Zillow. This may be different from what's available on other websites or public sources.
