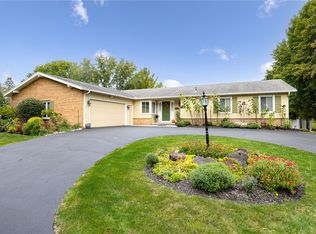Closed
$450,000
275 Hibiscus Dr, Rochester, NY 14618
5beds
2,551sqft
Single Family Residence
Built in 1961
0.57 Acres Lot
$492,100 Zestimate®
$176/sqft
$4,014 Estimated rent
Home value
$492,100
$467,000 - $517,000
$4,014/mo
Zestimate® history
Loading...
Owner options
Explore your selling options
What's special
*Delayed negotiations until Wednesday 5/25/23 at 12 pm.* Gorgeous everywhere you look! Great open layout that is perfect for entertaining! Totally remodeled white shaker style kitchen with high end quartz countertops and large breakfast bar. The master bedroom has an elegantly remodeled en-suite bathroom. the 4 bedrooms are all on 1 floor plus the 1st floor office that could be a possible 5th bedroom! large plush family room with gas fireplace and new vinyl sliding glass door that leads to the roof topped patio and the large .5 acre lot. 1st floor laundry! Professionally refinished hardwood floors, vinyl windows, maintenance free vinyl sided exterior, architectural roof, new furnace, new central air conditioning, and amazing attached 2 car garage. This home will impress every buyer! 1st showings to be Friday 5/19/23 after 12 pm.
Zillow last checked: 8 hours ago
Listing updated: July 07, 2023 at 06:21am
Listed by:
Nunzio Salafia 585-279-8210,
RE/MAX Plus
Bought with:
Nunzio Salafia, 10491200430
RE/MAX Plus
Nunzio Salafia, 10491200430
RE/MAX Plus
Source: NYSAMLSs,MLS#: R1471954 Originating MLS: Rochester
Originating MLS: Rochester
Facts & features
Interior
Bedrooms & bathrooms
- Bedrooms: 5
- Bathrooms: 3
- Full bathrooms: 2
- 1/2 bathrooms: 1
- Main level bathrooms: 1
- Main level bedrooms: 1
Heating
- Gas, Forced Air
Cooling
- Central Air
Appliances
- Included: Dishwasher, Electric Oven, Electric Range, Gas Water Heater, Microwave, Wine Cooler
- Laundry: Main Level
Features
- Breakfast Bar, Separate/Formal Dining Room, Entrance Foyer, Eat-in Kitchen, Separate/Formal Living Room, Home Office, Quartz Counters, Sliding Glass Door(s), Bedroom on Main Level, Bath in Primary Bedroom
- Flooring: Carpet, Ceramic Tile, Hardwood, Varies
- Doors: Sliding Doors
- Basement: Partial
- Number of fireplaces: 1
Interior area
- Total structure area: 2,551
- Total interior livable area: 2,551 sqft
Property
Parking
- Total spaces: 2
- Parking features: Attached, Garage
- Attached garage spaces: 2
Features
- Levels: One
- Stories: 1
- Patio & porch: Patio
- Exterior features: Blacktop Driveway, Patio
Lot
- Size: 0.57 Acres
- Dimensions: 153 x 191
- Features: Residential Lot
Details
- Parcel number: 2620001501000002072000
- Special conditions: Standard
Construction
Type & style
- Home type: SingleFamily
- Architectural style: Split Level
- Property subtype: Single Family Residence
Materials
- Vinyl Siding
- Foundation: Block
- Roof: Asphalt
Condition
- Resale
- Year built: 1961
Utilities & green energy
- Electric: Circuit Breakers
- Sewer: Connected
- Water: Connected, Public
- Utilities for property: Sewer Connected, Water Connected
Community & neighborhood
Location
- Region: Rochester
- Subdivision: Alaimo Park Sub Sec 1
Other
Other facts
- Listing terms: Cash,Conventional,FHA,VA Loan
Price history
| Date | Event | Price |
|---|---|---|
| 7/5/2023 | Sold | $450,000+12.5%$176/sqft |
Source: | ||
| 5/26/2023 | Pending sale | $399,900$157/sqft |
Source: | ||
| 5/18/2023 | Listed for sale | $399,900$157/sqft |
Source: | ||
| 4/27/2023 | Listing removed | -- |
Source: | ||
| 4/19/2023 | Listed for sale | $399,900+60%$157/sqft |
Source: | ||
Public tax history
| Year | Property taxes | Tax assessment |
|---|---|---|
| 2024 | -- | $241,700 +23.9% |
| 2023 | -- | $195,000 |
| 2022 | -- | $195,000 |
Find assessor info on the county website
Neighborhood: 14618
Nearby schools
GreatSchools rating
- 7/10French Road Elementary SchoolGrades: 3-5Distance: 0.7 mi
- 7/10Twelve Corners Middle SchoolGrades: 6-8Distance: 1.4 mi
- 8/10Brighton High SchoolGrades: 9-12Distance: 1.3 mi
Schools provided by the listing agent
- District: Brighton
Source: NYSAMLSs. This data may not be complete. We recommend contacting the local school district to confirm school assignments for this home.
