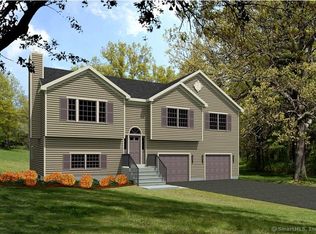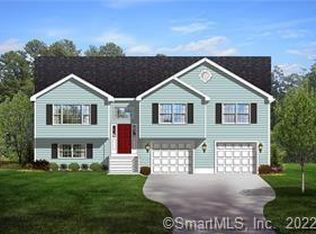Sold for $365,000
$365,000
275 Hebron Road, Bolton, CT 06043
3beds
1,356sqft
Single Family Residence
Built in 1957
0.92 Acres Lot
$390,400 Zestimate®
$269/sqft
$2,723 Estimated rent
Home value
$390,400
$340,000 - $445,000
$2,723/mo
Zestimate® history
Loading...
Owner options
Explore your selling options
What's special
Welcome to 275 Hebron Rd, a charming cape style home offering the perfect blend of timeless character and modern conveniences! This three-bedroom, 1.1 bath home with attached 2 car garage sits on a sprawling 0.92-acre lot, providing plenty of room for outdoor entertaining, gardening, or relaxation. Entering the home you're greeted by a spacious living room complete with cozy fireplace and built-ins for all your storage needs. The eat-in kitchen offers updated cabinetry and granite countertops, the perfect space for your culinary needs, along with an adjacent dining space. A bedroom and separate bonus room complete the main level, offering options for use as an office, den, kid's playroom, and more! Upstairs you'll find two spacious bedrooms and the full bathroom. If additional space is needed, you'll find a partially finished space on the lower level perfect an in home office, work out space, or even a fourth bedroom. The basement also offers additional room with storage or finishing potential. Washer and Dryers are located both on the second floor and the basement! Don't miss your chance to own this beautiful property-schedule your showing today! ***Highest and Best offers are due by Wednesday, April 9, at 12:00 PM*** ADDITIONAL FEATURES: New Roof 2024, Well Pump 2014, Furnace and Hot Water Heater 2014, Two Laundry Access Points, New Patio. ***Highest and Best offers are due by Wednesday, April 9, at 12:00 PM***
Zillow last checked: 8 hours ago
Listing updated: May 15, 2025 at 10:45am
Listed by:
Burgio Sousa Team at William Raveis Real Estate,
Dan Burgio 860-808-9219,
William Raveis Real Estate 860-521-4311
Bought with:
Nancy Thurnauer, RES.0796774
ERA Blanchard & Rossetto
Source: Smart MLS,MLS#: 24083953
Facts & features
Interior
Bedrooms & bathrooms
- Bedrooms: 3
- Bathrooms: 2
- Full bathrooms: 1
- 1/2 bathrooms: 1
Primary bedroom
- Features: Hardwood Floor
- Level: Upper
Bedroom
- Features: Hardwood Floor
- Level: Main
Bedroom
- Features: Hardwood Floor
- Level: Upper
Den
- Features: Wall/Wall Carpet
- Level: Main
Kitchen
- Features: Granite Counters
- Level: Main
Living room
- Features: Built-in Features, Fireplace, Hardwood Floor
- Level: Main
Rec play room
- Level: Lower
Heating
- Hot Water, Oil
Cooling
- Ceiling Fan(s), Window Unit(s)
Appliances
- Included: Microwave, Range Hood, Refrigerator, Dishwasher, Disposal, Washer, Dryer, Water Heater
Features
- Basement: Full
- Attic: Access Via Hatch
- Number of fireplaces: 1
Interior area
- Total structure area: 1,356
- Total interior livable area: 1,356 sqft
- Finished area above ground: 1,356
Property
Parking
- Total spaces: 2
- Parking features: Attached, Garage Door Opener
- Attached garage spaces: 2
Lot
- Size: 0.92 Acres
- Features: Level
Details
- Parcel number: 1601069
- Zoning: R-1
Construction
Type & style
- Home type: SingleFamily
- Architectural style: Cape Cod
- Property subtype: Single Family Residence
Materials
- Aluminum Siding
- Foundation: Concrete Perimeter
- Roof: Asphalt
Condition
- New construction: No
- Year built: 1957
Utilities & green energy
- Sewer: Septic Tank
- Water: Well
Community & neighborhood
Location
- Region: Bolton
Price history
| Date | Event | Price |
|---|---|---|
| 5/15/2025 | Sold | $365,000+4.3%$269/sqft |
Source: | ||
| 4/10/2025 | Pending sale | $349,900$258/sqft |
Source: | ||
| 4/2/2025 | Listed for sale | $349,900+94.9%$258/sqft |
Source: | ||
| 9/18/2015 | Sold | $179,500$132/sqft |
Source: | ||
| 7/18/2015 | Pending sale | $179,500$132/sqft |
Source: D.W. Fish Real Estate #G10058425 Report a problem | ||
Public tax history
| Year | Property taxes | Tax assessment |
|---|---|---|
| 2025 | $6,324 -1.3% | $195,800 |
| 2024 | $6,410 +7.6% | $195,800 +44% |
| 2023 | $5,960 +11.2% | $136,000 |
Find assessor info on the county website
Neighborhood: 06043
Nearby schools
GreatSchools rating
- 7/10Bolton Center SchoolGrades: PK-8Distance: 3.2 mi
- 6/10Bolton High SchoolGrades: 9-12Distance: 1.9 mi
Schools provided by the listing agent
- Elementary: Bolton Center
- High: Bolton
Source: Smart MLS. This data may not be complete. We recommend contacting the local school district to confirm school assignments for this home.
Get pre-qualified for a loan
At Zillow Home Loans, we can pre-qualify you in as little as 5 minutes with no impact to your credit score.An equal housing lender. NMLS #10287.
Sell with ease on Zillow
Get a Zillow Showcase℠ listing at no additional cost and you could sell for —faster.
$390,400
2% more+$7,808
With Zillow Showcase(estimated)$398,208

