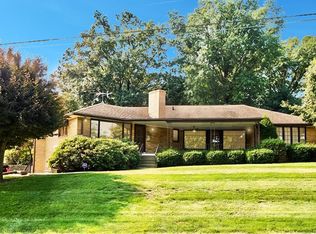Enjoy this perfectly level tree-lined yard as you relax or entertain from the living and dining room with a wall of windows. Striking stone gas log-burning fireplace with custom built-ins is the focal point of this comfortable gracious Living Room leading to a large flag-stone patio with canvas awning . Foyer pocket door opens to the kitchen with natural light from large windows.. Plenty of wooden cabinet nicely painted in the fully equipped kitchen. New solid-surface electric stove. Breakfast nook area opens to side patio. Master Bedroom is spacious. His/Her closets - cedar lined and built-in drawers plus full bath. Pretty wooden staircase leads to the lower level family room with newly installed carpeting & log-burning fireplace. This will be the family gathering spot. The den can be a computer room or TV gaming spot. Spacious laundry room w/storage. Tandem Garage could easily house 2 cars. Carrier Heating & Central Air - 2017. Convenient to all shopping, hospital & highways.
This property is off market, which means it's not currently listed for sale or rent on Zillow. This may be different from what's available on other websites or public sources.
