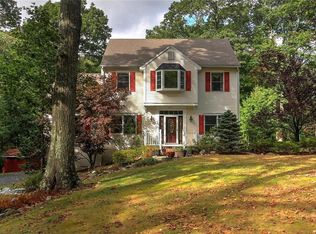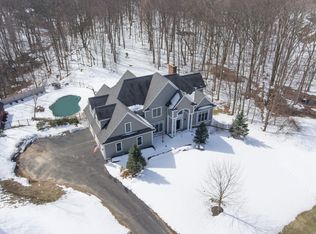FABULOUS NEW PRICE! This quintessential Colonial offers not only privacy w/mature plantings but year-round enjoyment. The porch leads to the interior which boasts of warmth & character. The LR w/French doors leads to the formal DR. which is large enough for the whole family. The inviting EIK w/ breakfast bar & high end appliances leads to a dramatic Family Rm w/Pella Bay Windows, vaulted ceiling & a fireplace for New England evenings. Fin. LL adds even more living space. New garage doors & upgraded driveway & great location for the easier commute to Lower FF County. THE HOUSE IS LOCATED PRIMARILY IN NEWTOWN WITH NEWTOWN SCHOOL BUT A MONROE ADDRESS-ENTITLES FOR BOTH TOWNS AMENITIES(TOTAL TAXES ARE $7774.00 see MLS#99162330) The field card shows only 3 bedrooms and there are 4 which changes the squ. ft from 2052 to 2385. The address is Monroe but a majority of the house & property is in Newtown, thus Newtown's highly acclaimed school system. Check the MLS for Property disclosures and additional docs regarding the property. Total taxes for the 2 towns are:$7774.00
This property is off market, which means it's not currently listed for sale or rent on Zillow. This may be different from what's available on other websites or public sources.


