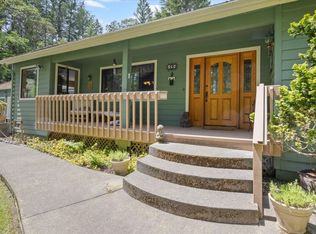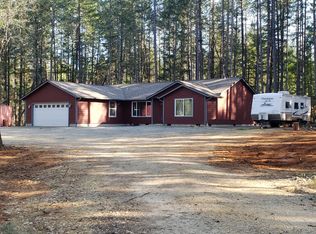Close to Griffin Park for fishing, rafting, boating or just relaxing on the Rogue River. Newly remodeled 1476 sq ft. dwelling with adjacent 816 sq. ft guest apartment and separate 1296 sq. ft. manufactured home without kitchen (nice Shop)Nestled in the pine trees. The upgrades include new painting, flooring, carpet and too much to be listed without showing you first. Lot's of deer, turkey, and squirrels to entertain you. Separate storage sheds, back up generator included that can operate house, studio apartment and shop for two months off the grid and the location of this rare gem of a property. Level acreage with great garden area, privacy, and quiet neighborhood.
This property is off market, which means it's not currently listed for sale or rent on Zillow. This may be different from what's available on other websites or public sources.

