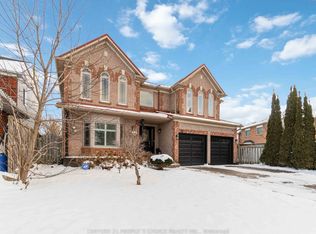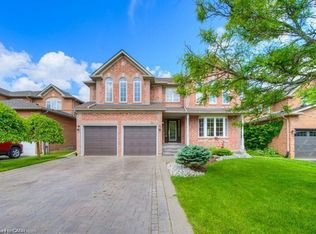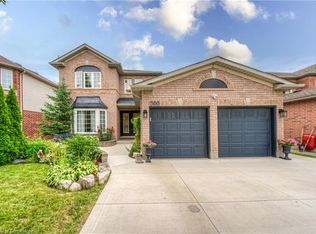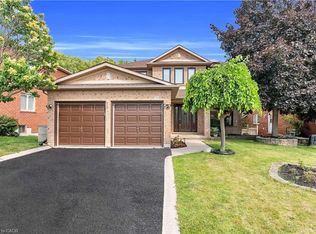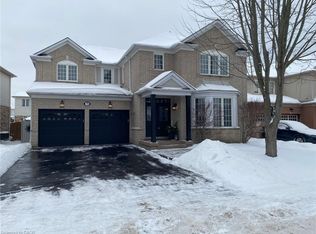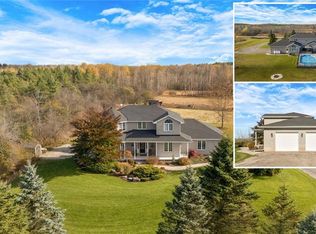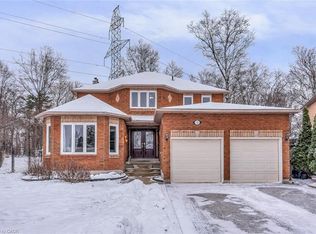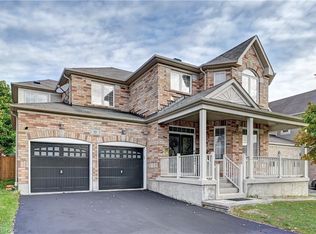275 Granite Hill Rd, Cambridge, ON N1T 1V8
What's special
- 99 days |
- 19 |
- 1 |
Zillow last checked: 8 hours ago
Listing updated: January 03, 2026 at 07:25pm
Amy Sheffar, Salesperson,
Re/Max Twin City Realty Inc
Facts & features
Interior
Bedrooms & bathrooms
- Bedrooms: 5
- Bathrooms: 5
- Full bathrooms: 4
- 1/2 bathrooms: 1
- Main level bathrooms: 1
Other
- Description: widest point
- Level: Second
Bedroom
- Level: Second
Bedroom
- Level: Second
Bedroom
- Level: Second
Bedroom
- Level: Second
Bathroom
- Features: 2-Piece
- Level: Main
Bathroom
- Features: 4-Piece
- Level: Second
Bathroom
- Features: 4-Piece
- Level: Second
Bathroom
- Features: 3-Piece
- Level: Lower
Other
- Features: 5+ Piece
- Level: Second
Den
- Level: Main
Dining room
- Level: Main
Eat in kitchen
- Description: widest point
- Level: Main
Family room
- Level: Main
Foyer
- Level: Main
Game room
- Level: Lower
Laundry
- Level: Main
Living room
- Level: Main
Office
- Level: Lower
Recreation room
- Level: Lower
Storage
- Level: Lower
Utility room
- Level: Lower
Heating
- Forced Air, Natural Gas
Cooling
- Central Air
Appliances
- Included: Bar Fridge, Dishwasher, Dryer, Range Hood, Refrigerator, Stove, Washer
- Laundry: Main Level
Features
- Central Vacuum, Auto Garage Door Remote(s)
- Windows: Window Coverings
- Basement: Full,Finished
- Has fireplace: No
Interior area
- Total structure area: 4,600
- Total interior livable area: 3,425 sqft
- Finished area above ground: 3,425
- Finished area below ground: 1,175
Video & virtual tour
Property
Parking
- Total spaces: 4
- Parking features: Attached Garage, Private Drive Double Wide
- Attached garage spaces: 2
- Uncovered spaces: 2
Features
- Patio & porch: Deck
- Exterior features: Landscaped
- Has private pool: Yes
- Pool features: In Ground
- Fencing: Full
- Frontage type: West
- Frontage length: 65.62
Lot
- Size: 0.25 Acres
- Dimensions: 65.62 x 166.91
- Features: Urban, Hospital, Park, Place of Worship, Playground Nearby, Public Transit, Rec./Community Centre, Schools, Shopping Nearby
Details
- Additional structures: Gazebo, Shed(s)
- Parcel number: 228730089
- Zoning: R4
Construction
Type & style
- Home type: SingleFamily
- Architectural style: Two Story
- Property subtype: Single Family Residence, Residential
Materials
- Brick Veneer
- Foundation: Poured Concrete
- Roof: Asphalt Shing
Condition
- 16-30 Years
- New construction: No
- Year built: 1998
Utilities & green energy
- Sewer: Sewer (Municipal)
- Water: Municipal
Community & HOA
Location
- Region: Cambridge
Financial & listing details
- Price per square foot: C$409/sqft
- Annual tax amount: C$8,337
- Date on market: 10/1/2025
- Inclusions: Central Vac, Dishwasher, Dryer, Range Hood, Refrigerator, Stove, Washer, Window Coverings
- Exclusions: Security System And All Accessories (Camera's And Sensors)
(519) 759-5494
By pressing Contact Agent, you agree that the real estate professional identified above may call/text you about your search, which may involve use of automated means and pre-recorded/artificial voices. You don't need to consent as a condition of buying any property, goods, or services. Message/data rates may apply. You also agree to our Terms of Use. Zillow does not endorse any real estate professionals. We may share information about your recent and future site activity with your agent to help them understand what you're looking for in a home.
Price history
Price history
| Date | Event | Price |
|---|---|---|
| 10/1/2025 | Listed for sale | C$1,399,900C$409/sqft |
Source: ITSO #40774069 Report a problem | ||
Public tax history
Public tax history
Tax history is unavailable.Climate risks
Neighborhood: Fiddlesticks
Nearby schools
GreatSchools rating
No schools nearby
We couldn't find any schools near this home.
Schools provided by the listing agent
- Elementary: Saginaw; St. Teresa Of Calcutta
- High: St. Benedict; Preston
Source: ITSO. This data may not be complete. We recommend contacting the local school district to confirm school assignments for this home.
- Loading
