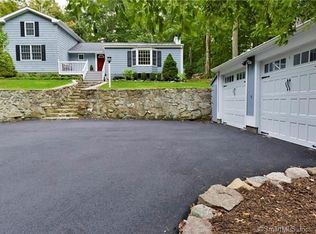Sold for $1,600,000 on 04/27/23
$1,600,000
275 Godfrey Road East, Weston, CT 06883
5beds
6,117sqft
Single Family Residence
Built in 2007
2 Acres Lot
$1,886,600 Zestimate®
$262/sqft
$8,346 Estimated rent
Home value
$1,886,600
$1.75M - $2.04M
$8,346/mo
Zestimate® history
Loading...
Owner options
Explore your selling options
What's special
This pristine and meticulously maintained home on 2 acres offers the ultimate Connecticut country living experience for nature lovers. You'll be welcomed into the home with stonewalls, professional landscaping, and a high-ceilinged entryway with detailed moldings. This peaceful oasis provides plenty of space for entertaining guests, featuring amenities such as a gracious dining room, bar nook with a dishwasher, and state of the art gourmet kitchen with smart updates. The gourmet kitchen includes stainless steel appliances, a dishwasher, a gas cooktop and griddle, a pot filler, a wine chiller, an ice maker, and much more. Additionally, the home has a sunlit family room off the deck, a cozy living room with a fireplace, a mudroom, and a three-car garage. Upstairs you'll find a spacious primary suite with a deck and two walk-in closets, an exercise room, 4 bedrooms, and a private office. Downstairs is a playroom with a stone fireplace off the terrace to the heated gunite pool, a bedroom suite, and a spacious basement with mechanicals for extra storage. With energy-star rated construction and a full house generator, you'll be able to take advantage of easy walks to the reservoir or a hike on one of the many nearby nature trails. A short drive from Lachat Town Farm, Weston Field Club, Weston Racquet Club, Weston Town Center, and Devil Den’s Nature Preserve and you’re ready to start your adventure. Home to one of the top rated school districts in CT makes the dream come true!
Zillow last checked: 8 hours ago
Listing updated: April 27, 2023 at 01:31pm
Listed by:
Gail Zawacki 203-856-9949,
Coldwell Banker Realty 203-227-8424
Bought with:
Susan Larsen, RES.0795945
William Raveis Real Estate
Source: Smart MLS,MLS#: 170543905
Facts & features
Interior
Bedrooms & bathrooms
- Bedrooms: 5
- Bathrooms: 5
- Full bathrooms: 4
- 1/2 bathrooms: 1
Primary bedroom
- Features: Full Bath, Hardwood Floor, Walk-In Closet(s)
- Level: Upper
Bedroom
- Features: Full Bath, Hardwood Floor, Walk-In Closet(s)
- Level: Upper
Bedroom
- Features: Full Bath, Hardwood Floor, Walk-In Closet(s)
- Level: Lower
Bedroom
- Features: Full Bath, Hardwood Floor
- Level: Upper
Bedroom
- Features: Hardwood Floor
- Level: Upper
Dining room
- Features: High Ceilings, Hardwood Floor, Pantry
- Level: Main
Family room
- Features: Balcony/Deck, Fireplace, Hardwood Floor
- Level: Main
Kitchen
- Features: Hardwood Floor, Pantry
- Level: Main
Living room
- Features: High Ceilings, Hardwood Floor
- Level: Main
Office
- Features: Hardwood Floor
- Level: Upper
Rec play room
- Features: Balcony/Deck, Fireplace, Hardwood Floor
- Level: Lower
Heating
- Forced Air, Hydro Air, Oil
Cooling
- Central Air
Appliances
- Included: Gas Cooktop, Oven/Range, Microwave, Range Hood, Refrigerator, Freezer, Ice Maker, Dishwasher, Washer, Dryer, Wine Cooler, Water Heater
- Laundry: Mud Room
Features
- Wired for Data, Central Vacuum, Entrance Foyer, Smart Thermostat
- Doors: French Doors
- Windows: Thermopane Windows
- Basement: Full,Finished,Interior Entry,Walk-Out Access,Liveable Space,Storage Space
- Attic: Walk-up,Finished
- Number of fireplaces: 2
Interior area
- Total structure area: 6,117
- Total interior livable area: 6,117 sqft
- Finished area above ground: 4,549
- Finished area below ground: 1,568
Property
Parking
- Total spaces: 3
- Parking features: Attached, Garage Door Opener, Private, Asphalt
- Attached garage spaces: 3
- Has uncovered spaces: Yes
Features
- Patio & porch: Deck, Patio
- Exterior features: Balcony, Rain Gutters, Lighting, Stone Wall, Underground Sprinkler
- Has private pool: Yes
- Pool features: In Ground, Heated, Fenced, Gunite
- Fencing: Stone,Wood
- Waterfront features: Walk to Water
Lot
- Size: 2 Acres
- Features: Sloped, Wooded
Details
- Additional structures: Shed(s)
- Parcel number: 403873
- Zoning: R-2AC
- Other equipment: Generator
Construction
Type & style
- Home type: SingleFamily
- Architectural style: Colonial
- Property subtype: Single Family Residence
Materials
- Shingle Siding, Wood Siding
- Foundation: Concrete Perimeter
- Roof: Asphalt
Condition
- New construction: No
- Year built: 2007
Utilities & green energy
- Sewer: Septic Tank
- Water: Well
Green energy
- Green verification: ENERGY STAR Certified Homes
- Energy efficient items: Thermostat, Windows
Community & neighborhood
Security
- Security features: Security System
Community
- Community features: Golf, Lake, Library, Tennis Court(s)
Location
- Region: Weston
Price history
| Date | Event | Price |
|---|---|---|
| 4/27/2023 | Sold | $1,600,000+6.7%$262/sqft |
Source: | ||
| 3/22/2023 | Contingent | $1,499,000$245/sqft |
Source: | ||
| 2/27/2023 | Listed for sale | $1,499,000+17.6%$245/sqft |
Source: | ||
| 8/30/2010 | Sold | $1,275,000-3.8%$208/sqft |
Source: | ||
| 4/28/2010 | Listed for sale | $1,325,000-5.4%$217/sqft |
Source: William Pitt Sotheby's International Realty #98460537 | ||
Public tax history
| Year | Property taxes | Tax assessment |
|---|---|---|
| 2025 | $26,591 +1.8% | $1,112,580 |
| 2024 | $26,112 +7% | $1,112,580 +50.8% |
| 2023 | $24,399 -1.1% | $738,020 -1.4% |
Find assessor info on the county website
Neighborhood: 06883
Nearby schools
GreatSchools rating
- 9/10Weston Intermediate SchoolGrades: 3-5Distance: 2.9 mi
- 8/10Weston Middle SchoolGrades: 6-8Distance: 2.6 mi
- 10/10Weston High SchoolGrades: 9-12Distance: 2.8 mi
Schools provided by the listing agent
- Elementary: Hurlbutt
- Middle: Weston
- High: Weston
Source: Smart MLS. This data may not be complete. We recommend contacting the local school district to confirm school assignments for this home.

Get pre-qualified for a loan
At Zillow Home Loans, we can pre-qualify you in as little as 5 minutes with no impact to your credit score.An equal housing lender. NMLS #10287.
Sell for more on Zillow
Get a free Zillow Showcase℠ listing and you could sell for .
$1,886,600
2% more+ $37,732
With Zillow Showcase(estimated)
$1,924,332