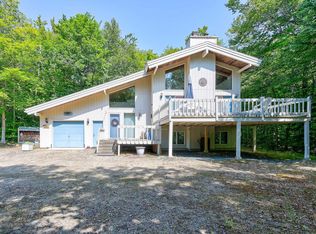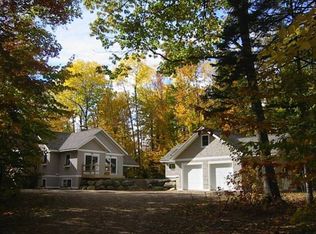THE PERFECT SKI CHALET. THIS BEAUTIFUL POST & BEAM home is where a lifetime of memories can be made. Natural wood cathedral ceilings, posts, and beams give you that warm & cozy sensation. This large multi-generational chalet is perfect for many relatives and friends. Four-Bedrooms, newly remodeled bathrooms (3) and Kitchen, and a 525 square-foot third level Loft Bunk-Room offers quality space for everyone. Step onto your 336 square-foot deck or the even larger 432 square-foot balcony and take-in the year-round mountain views and exceptional seasonal views to Attitash Mountain & Ski-Trails. Two wood-stoves keep you glowing warm when snow blankets the slopes. Space to enjoy BBQing, celebrating, and chilling in all four of the Valleyâs exciting seasons. You could not be in a more ideal location. Nestled in the heart of all the activity and on top of the desirable Ledges Neighborhood in Glen, you are just 2 minutes to Storyland, 10 minutes to Attitash Resort and great golf courses, 15 minutes to Cranmore Mountain, North Conway Villageâs outlet shopping and restaurants, and the Saco River, and 20-30 minutes to Wildcat Mountain and Bretton Woods.
This property is off market, which means it's not currently listed for sale or rent on Zillow. This may be different from what's available on other websites or public sources.

