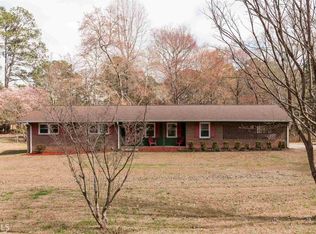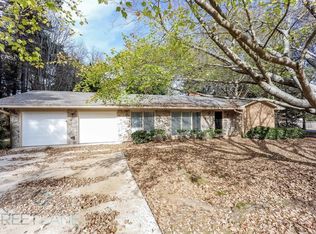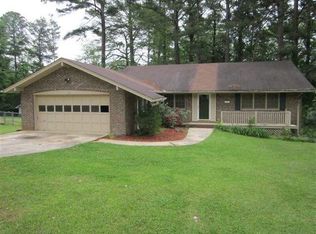Closed
$390,000
275 Gilbert Rd, Fayetteville, GA 30214
4beds
2,704sqft
Single Family Residence
Built in 1973
0.52 Acres Lot
$407,100 Zestimate®
$144/sqft
$2,630 Estimated rent
Home value
$407,100
$387,000 - $427,000
$2,630/mo
Zestimate® history
Loading...
Owner options
Explore your selling options
What's special
Charming 4BR/3BA home located minutes from Fayette Pavillion. The interior provides a kitchen on the main level and the basement level. Hardwood floors on the main level in the great room and bedroom. White kitchen cabinets with granite countertops and new pendant lights over the breakfast bar. New chandelier and accent wall in the foyer area. Granite countertop bathroom vanities with ceramic tiled floors. Jetted master bathtub/shower combo with a tiled backsplash vanity. The basement provides an in-law suite with a full kitchen and living space. The space is perfect for a man cave, in-law suite, or short-term rental. The exterior provides a large fenced backyard with an above-ground pool next to the finished upper and lower deck. Side entry 2 car attached garage, large driveway, corner lot, storage shed, natural flowers, and mature shade trees.
Zillow last checked: 8 hours ago
Listing updated: April 11, 2023 at 07:03am
Listed by:
Jabari M Jones 404-307-7184,
SoldByJones Realty Inc.
Bought with:
Veronica Fulse, 113627
Keller Williams Realty Atl. Partners
Source: GAMLS,MLS#: 10137185
Facts & features
Interior
Bedrooms & bathrooms
- Bedrooms: 4
- Bathrooms: 3
- Full bathrooms: 3
- Main level bathrooms: 2
- Main level bedrooms: 3
Kitchen
- Features: Breakfast Area, Breakfast Bar, Breakfast Room, Kitchen Island, Pantry
Heating
- Natural Gas, Central, Forced Air
Cooling
- Central Air
Appliances
- Included: Electric Water Heater, Dishwasher, Microwave, Refrigerator
- Laundry: Other
Features
- Other, Master On Main Level
- Flooring: Hardwood, Tile
- Windows: Double Pane Windows
- Basement: Bath Finished,Daylight,Interior Entry,Exterior Entry,Finished,Full
- Has fireplace: No
- Common walls with other units/homes: No Common Walls
Interior area
- Total structure area: 2,704
- Total interior livable area: 2,704 sqft
- Finished area above ground: 2,704
- Finished area below ground: 0
Property
Parking
- Parking features: Attached, Garage Door Opener, Basement, Garage, Side/Rear Entrance
- Has attached garage: Yes
Features
- Levels: Multi/Split
- Patio & porch: Deck, Patio
- Has private pool: Yes
- Pool features: Above Ground
- Fencing: Chain Link
- Has view: Yes
- View description: City
- Waterfront features: No Dock Or Boathouse
- Body of water: None
Lot
- Size: 0.52 Acres
- Features: Corner Lot, Level
Details
- Additional structures: Shed(s)
- Parcel number: 053105026
Construction
Type & style
- Home type: SingleFamily
- Architectural style: Brick 4 Side,Traditional
- Property subtype: Single Family Residence
Materials
- Concrete
- Roof: Composition
Condition
- Resale
- New construction: No
- Year built: 1973
Utilities & green energy
- Electric: 220 Volts
- Sewer: Septic Tank
- Water: Public
- Utilities for property: Cable Available, Electricity Available, Natural Gas Available, Water Available
Community & neighborhood
Security
- Security features: Smoke Detector(s)
Community
- Community features: Street Lights, Near Shopping
Location
- Region: Fayetteville
- Subdivision: Blakely Woods
HOA & financial
HOA
- Has HOA: No
- Services included: None
Other
Other facts
- Listing agreement: Exclusive Right To Sell
Price history
| Date | Event | Price |
|---|---|---|
| 4/11/2023 | Sold | $390,000-1.3%$144/sqft |
Source: | ||
| 3/12/2023 | Pending sale | $395,000$146/sqft |
Source: | ||
| 3/7/2023 | Listed for sale | $395,000+89.7%$146/sqft |
Source: | ||
| 11/29/2017 | Sold | $208,200-2.7%$77/sqft |
Source: Public Record Report a problem | ||
| 10/11/2017 | Pending sale | $214,000$79/sqft |
Source: Ann Imes & Associates #8183193 Report a problem | ||
Public tax history
| Year | Property taxes | Tax assessment |
|---|---|---|
| 2024 | $3,904 +73% | $149,900 +6.2% |
| 2023 | $2,257 -4.4% | $141,160 +28.4% |
| 2022 | $2,360 +3% | $109,960 +6.8% |
Find assessor info on the county website
Neighborhood: 30214
Nearby schools
GreatSchools rating
- 6/10Fayetteville Elementary SchoolGrades: PK-5Distance: 1.5 mi
- 8/10Bennett's Mill Middle SchoolGrades: 6-8Distance: 4.3 mi
- 6/10Fayette County High SchoolGrades: 9-12Distance: 1.4 mi
Schools provided by the listing agent
- Elementary: Fayetteville
- Middle: Bennetts Mill
- High: Fayette County
Source: GAMLS. This data may not be complete. We recommend contacting the local school district to confirm school assignments for this home.
Get a cash offer in 3 minutes
Find out how much your home could sell for in as little as 3 minutes with a no-obligation cash offer.
Estimated market value$407,100
Get a cash offer in 3 minutes
Find out how much your home could sell for in as little as 3 minutes with a no-obligation cash offer.
Estimated market value
$407,100


