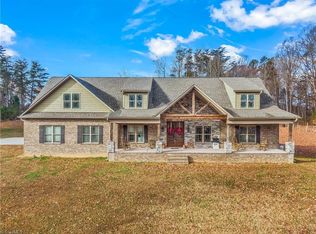Sold for $245,000
$245,000
275 George Hege Rd, Lexington, NC 27295
3beds
1,904sqft
Manufactured Home, Residential, Mobile Home
Built in 1995
1.01 Acres Lot
$258,100 Zestimate®
$--/sqft
$1,657 Estimated rent
Home value
$258,100
$225,000 - $294,000
$1,657/mo
Zestimate® history
Loading...
Owner options
Explore your selling options
What's special
Price Reduced! Exceptionally maintained and move in ready! Kitchen offers tons of storage, Kitchen Island, Appliances to remain including Kitchen Refrigerator, Formal Dining Room and Bar Stool sitting with look through into Kitchen, Spacious Living Room with Fireplace (electric logs), Split Bedroom floorplan offering Primary Bedroom with large walk in closet, Primary bathroom with Separate Tub and Walk in Seated Shower, Double Sinks and great storage with built in Storage Cabinet, Secondary Bedrooms on opposite end of home with full bath, single sink, and tub/shower combo... New roof November 2023.. Back deck to enjoy grilling out or just sitting and relaxing .. Be sure to check out the 20 x 15 two story building/workshop with electricity, double doors with ramp, and side entry too
Zillow last checked: 8 hours ago
Listing updated: July 01, 2024 at 12:25pm
Listed by:
Shelly Hartman 336-416-2618,
RE/MAX Realty Consultants
Bought with:
Kelton Gentle, 345685
Mantle LLC
Source: Triad MLS,MLS#: 1136459 Originating MLS: Winston-Salem
Originating MLS: Winston-Salem
Facts & features
Interior
Bedrooms & bathrooms
- Bedrooms: 3
- Bathrooms: 2
- Full bathrooms: 2
- Main level bathrooms: 2
Primary bedroom
- Level: Main
- Dimensions: 15.58 x 13.08
Bedroom 2
- Level: Main
- Dimensions: 11.58 x 13.08
Bedroom 3
- Level: Main
- Dimensions: 13.08 x 14.33
Dining room
- Level: Main
- Dimensions: 9.42 x 11.17
Kitchen
- Level: Main
- Dimensions: 15.67 x 13.08
Laundry
- Level: Main
- Dimensions: 6.33 x 9.58
Living room
- Level: Main
- Dimensions: 26.08 x 16.67
Heating
- Heat Pump, Electric
Cooling
- Heat Pump
Appliances
- Included: Dishwasher, Exhaust Fan, Free-Standing Range, Electric Water Heater
- Laundry: Dryer Connection, Main Level, Washer Hookup
Features
- Ceiling Fan(s), Dead Bolt(s), Soaking Tub
- Flooring: Carpet, Vinyl
- Basement: Crawl Space
- Number of fireplaces: 1
- Fireplace features: Living Room
Interior area
- Total structure area: 1,904
- Total interior livable area: 1,904 sqft
- Finished area above ground: 1,904
Property
Parking
- Parking features: Driveway
- Has uncovered spaces: Yes
Features
- Levels: One
- Stories: 1
- Pool features: None
Lot
- Size: 1.01 Acres
- Features: Not in Flood Zone
Details
- Additional structures: Storage
- Parcel number: 0302000000044A00
- Zoning: RURAL AC
- Special conditions: Owner Sale
Construction
Type & style
- Home type: MobileManufactured
- Property subtype: Manufactured Home, Residential, Mobile Home
Materials
- Vinyl Siding
Condition
- Year built: 1995
Utilities & green energy
- Sewer: Septic Tank
- Water: Well
Community & neighborhood
Location
- Region: Lexington
Other
Other facts
- Listing agreement: Exclusive Right To Sell
- Listing terms: Cash,Conventional,FHA,VA Loan
Price history
| Date | Event | Price |
|---|---|---|
| 7/1/2024 | Sold | $245,000-5.7% |
Source: | ||
| 6/5/2024 | Pending sale | $259,900 |
Source: | ||
| 4/29/2024 | Price change | $259,900-5.5% |
Source: | ||
| 4/12/2024 | Listed for sale | $275,000 |
Source: | ||
| 3/31/2024 | Pending sale | $275,000 |
Source: | ||
Public tax history
| Year | Property taxes | Tax assessment |
|---|---|---|
| 2025 | $730 +12.6% | $112,330 +12.6% |
| 2024 | $648 -1.2% | $99,750 |
| 2023 | $656 +101.8% | $99,750 |
Find assessor info on the county website
Neighborhood: 27295
Nearby schools
GreatSchools rating
- 5/10Northwest ElementaryGrades: PK-5Distance: 2.3 mi
- 9/10North Davidson MiddleGrades: 6-8Distance: 1 mi
- 6/10North Davidson HighGrades: 9-12Distance: 1 mi
Get a cash offer in 3 minutes
Find out how much your home could sell for in as little as 3 minutes with a no-obligation cash offer.
Estimated market value$258,100
Get a cash offer in 3 minutes
Find out how much your home could sell for in as little as 3 minutes with a no-obligation cash offer.
Estimated market value
$258,100
