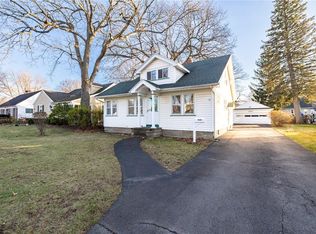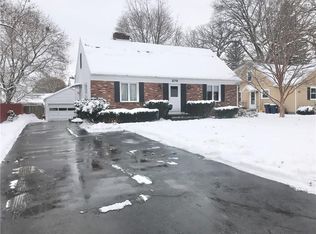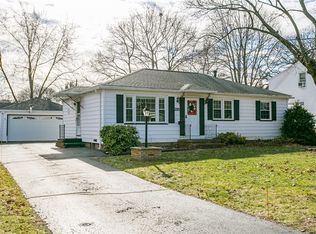Closed
$224,000
275 Garford Rd, Rochester, NY 14622
4beds
1,580sqft
Single Family Residence
Built in 1951
8,276.4 Square Feet Lot
$261,400 Zestimate®
$142/sqft
$2,633 Estimated rent
Home value
$261,400
$248,000 - $277,000
$2,633/mo
Zestimate® history
Loading...
Owner options
Explore your selling options
What's special
WOW!! Look at this opportunity!! Have a look at this 4 bedroom, 2 FULL bathroom cape cod home. (2 bedroom and 1 bath on main level, 2 bedroom and 1 bath upstairs) This home features many updates including: updated kitchen with stainless steel appliances and a large eat-in dining area, updated bathrooms, vinyl siding and thermopane windows, high efficiency furnace with a/c, partially finished basement with glass block windows and more!! This home also features a large enclosed porch, 1.5 car detached garage and a large shed. You don't want to miss out on this one!! Delayed negotiations to take place January 8, 2024 at 2 PM. CALL NOW!!!
Zillow last checked: 8 hours ago
Listing updated: February 20, 2024 at 08:05am
Listed by:
Michael W. White 585-347-4162,
Empire Realty Group
Bought with:
Richard J. Borrelli, 30BO0890808
WCI Realty
Source: NYSAMLSs,MLS#: R1515192 Originating MLS: Rochester
Originating MLS: Rochester
Facts & features
Interior
Bedrooms & bathrooms
- Bedrooms: 4
- Bathrooms: 2
- Full bathrooms: 2
- Main level bathrooms: 1
- Main level bedrooms: 2
Heating
- Gas, Forced Air
Cooling
- Central Air
Appliances
- Included: Dryer, Free-Standing Range, Gas Water Heater, Oven, Refrigerator, Washer
- Laundry: In Basement
Features
- Eat-in Kitchen, Sliding Glass Door(s), Window Treatments
- Flooring: Carpet, Ceramic Tile, Hardwood, Varies
- Doors: Sliding Doors
- Windows: Drapes
- Basement: Full,Partially Finished,Sump Pump
- Has fireplace: No
Interior area
- Total structure area: 1,580
- Total interior livable area: 1,580 sqft
Property
Parking
- Total spaces: 1.5
- Parking features: Detached, Garage
- Garage spaces: 1.5
Features
- Levels: Two
- Stories: 2
- Patio & porch: Porch, Screened
- Exterior features: Blacktop Driveway, Fence
- Fencing: Partial
Lot
- Size: 8,276 sqft
- Dimensions: 62 x 130
- Features: Residential Lot
Details
- Additional structures: Shed(s), Storage
- Parcel number: 2634000771100004027000
- Special conditions: Standard
Construction
Type & style
- Home type: SingleFamily
- Architectural style: Cape Cod,Colonial
- Property subtype: Single Family Residence
Materials
- Vinyl Siding, Copper Plumbing
- Foundation: Block
- Roof: Asphalt
Condition
- Resale
- Year built: 1951
Utilities & green energy
- Electric: Circuit Breakers
- Sewer: Connected
- Water: Connected, Public
- Utilities for property: Cable Available, Sewer Connected, Water Connected
Community & neighborhood
Location
- Region: Rochester
- Subdivision: Peach Grove Add 1
Other
Other facts
- Listing terms: Cash,Conventional,FHA,VA Loan
Price history
| Date | Event | Price |
|---|---|---|
| 2/16/2024 | Sold | $224,000+31.8%$142/sqft |
Source: | ||
| 1/9/2024 | Pending sale | $169,900$108/sqft |
Source: | ||
| 1/4/2024 | Listed for sale | $169,900+29.7%$108/sqft |
Source: | ||
| 6/30/2017 | Sold | $131,000+0.8%$83/sqft |
Source: | ||
| 5/5/2017 | Pending sale | $129,900$82/sqft |
Source: Nothnagle - Brighton #R1040419 Report a problem | ||
Public tax history
| Year | Property taxes | Tax assessment |
|---|---|---|
| 2024 | -- | $198,000 +10% |
| 2023 | -- | $180,000 +38.4% |
| 2022 | -- | $130,100 |
Find assessor info on the county website
Neighborhood: 14622
Nearby schools
GreatSchools rating
- 4/10Durand Eastman Intermediate SchoolGrades: 3-5Distance: 0.8 mi
- 3/10East Irondequoit Middle SchoolGrades: 6-8Distance: 1.5 mi
- 6/10Eastridge Senior High SchoolGrades: 9-12Distance: 0.5 mi
Schools provided by the listing agent
- District: East Irondequoit
Source: NYSAMLSs. This data may not be complete. We recommend contacting the local school district to confirm school assignments for this home.


