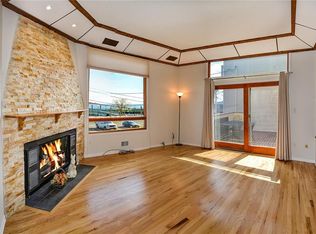Sold for $515,000
$515,000
275 Front St, Perth Amboy, NJ 08861
3beds
1,338sqft
Townhouse
Built in 1977
-- sqft lot
$521,600 Zestimate®
$385/sqft
$3,086 Estimated rent
Home value
$521,600
$475,000 - $574,000
$3,086/mo
Zestimate® history
Loading...
Owner options
Explore your selling options
What's special
Experience breathtaking Raritan Bay views from this beautifully upgraded waterfront home! Boasting a modern, open-concept design, this residence features high vaulted ceilings, elegant wood flooring throughout, and expansive floor-to-ceiling windows for unobstructed water views. The brand-new kitchen is a chef's dream, complete with quartz countertops, custom cabinetry, recessed lighting, and top of the line appliances. Enjoy seamless indoor-outdoor living with three spacious decks, perfect for entertaining or simply soaking in the scenic waterfront. Enjoy the two car garage plus two private driveway spaces, prime location near shopping, dining, and entertainment, easy access to public transportation, including bus routes, train stations, and major highways. Best of all you will be close to marinas, waterfront parks, and ferry services for a convenient commute to NYC. Don't miss the opportunity to own this luxurious waterfront retreat with unmatched views and modern finishes. Schedule your private showing today!
Zillow last checked: 8 hours ago
Listing updated: June 04, 2025 at 01:03pm
Listed by:
DAVID BORRERO,
RE/MAX HOMELAND REALTORS 732-462-2222,
LOUIS ROBLES,
RE/MAX HOMELAND REALTORS
Source: All Jersey MLS,MLS#: 2511300R
Facts & features
Interior
Bedrooms & bathrooms
- Bedrooms: 3
- Bathrooms: 2
- Full bathrooms: 1
- 1/2 bathrooms: 1
Bathroom
- Features: Stall Shower
Dining room
- Features: Living Dining Combo
Kitchen
- Features: Granite/Corian Countertops
Basement
- Area: 0
Heating
- Forced Air
Cooling
- Central Air
Appliances
- Included: Dishwasher, Dryer, Microwave, Refrigerator, Washer, Gas Water Heater
Features
- Cathedral Ceiling(s), High Ceilings, Skylight, Entrance Foyer, Laundry Room, Storage, Utility Room, 1 Bedroom, Kitchen, Bath Half, Dining Room, Family Room, 2 Bedrooms, Bath Full
- Flooring: Ceramic Tile, Wood
- Windows: Skylight(s)
- Has basement: No
- Number of fireplaces: 1
- Fireplace features: Gas
Interior area
- Total structure area: 1,338
- Total interior livable area: 1,338 sqft
Property
Parking
- Total spaces: 2
- Parking features: 2 Car Width, Paver Blocks, Garage, Attached, Driveway, On Site, On Street, Lighted
- Attached garage spaces: 2
- Has uncovered spaces: Yes
Features
- Levels: One, Ground Floor
- Stories: 3
- Patio & porch: Deck
- Exterior features: Curbs, Deck, Sidewalk
Lot
- Features: Waterview
Details
- Parcel number: 160005300000000802
Construction
Type & style
- Home type: Townhouse
- Architectural style: Custom Home, Townhouse
- Property subtype: Townhouse
Materials
- Roof: Asphalt, Rubber, Flat
Condition
- Year built: 1977
Utilities & green energy
- Gas: Natural Gas
- Sewer: Public Sewer
- Water: Public
- Utilities for property: Cable Connected, Electricity Connected, Natural Gas Connected
Community & neighborhood
Community
- Community features: Curbs, Sidewalks
Location
- Region: Perth Amboy
Other
Other facts
- Ownership: Fee Simple
Price history
| Date | Event | Price |
|---|---|---|
| 5/30/2025 | Sold | $515,000+3%$385/sqft |
Source: | ||
| 5/9/2025 | Contingent | $500,000$374/sqft |
Source: | ||
| 5/3/2025 | Pending sale | $500,000$374/sqft |
Source: | ||
| 3/29/2025 | Listed for sale | $500,000-5.7%$374/sqft |
Source: | ||
| 3/23/2025 | Listing removed | -- |
Source: Owner Report a problem | ||
Public tax history
| Year | Property taxes | Tax assessment |
|---|---|---|
| 2025 | $10,520 | $348,700 |
| 2024 | $10,520 +0.2% | $348,700 |
| 2023 | $10,499 +1.2% | $348,700 |
Find assessor info on the county website
Neighborhood: The Waterfront
Nearby schools
GreatSchools rating
- 4/10Mc Ginnis Middle SchoolGrades: 5-8Distance: 0.3 mi
- 1/10Perth Amboy High SchoolGrades: 9-12Distance: 1.3 mi
- 4/10Robert N Wilentz Elementary SchoolGrades: K-4Distance: 0.7 mi
Get a cash offer in 3 minutes
Find out how much your home could sell for in as little as 3 minutes with a no-obligation cash offer.
Estimated market value$521,600
Get a cash offer in 3 minutes
Find out how much your home could sell for in as little as 3 minutes with a no-obligation cash offer.
Estimated market value
$521,600
