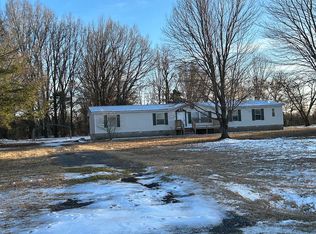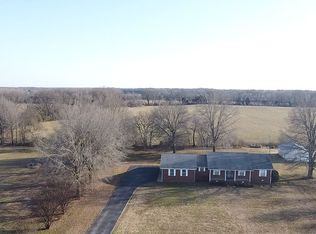
Sold for $60,000
$60,000
275 Frog Jump Brazil Rd, Trenton, TN 38382
3beds
972sqft
Single Family Residence
Built in 1954
1 Acres Lot
$59,000 Zestimate®
$62/sqft
$1,082 Estimated rent
Home value
$59,000
Estimated sales range
Not available
$1,082/mo
Zestimate® history
Loading...
Owner options
Explore your selling options
What's special
Zillow last checked: 8 hours ago
Listing updated: May 14, 2025 at 05:31pm
Listed by:
Amy McLemore,
Total Realty Source
Bought with:
Amy McLemore, 287620
Total Realty Source
Source: CWTAR,MLS#: 2502211
Facts & features
Interior
Bedrooms & bathrooms
- Bedrooms: 3
- Bathrooms: 1
- Full bathrooms: 1
- Main level bathrooms: 1
- Main level bedrooms: 3
Primary bedroom
- Level: Main
- Area: 192
- Dimensions: 16.0 x 12.0
Bedroom
- Level: Main
- Area: 100
- Dimensions: 10.0 x 10.0
Bedroom
- Level: Main
- Area: 100
- Dimensions: 10.0 x 10.0
Great room
- Level: Main
- Area: 221
- Dimensions: 17.0 x 13.0
Kitchen
- Level: Main
- Area: 169
- Dimensions: 13.0 x 13.0
Heating
- Central, Forced Air
Cooling
- Ceiling Fan(s), Central Air, Electric
Appliances
- Laundry: Electric Dryer Hookup, Laundry Room, Main Level, Washer Hookup
Features
- Flooring: Hardwood
- Has basement: No
- Has fireplace: No
Interior area
- Total structure area: 1,386
- Total interior livable area: 972 sqft
Property
Parking
- Total spaces: 6
- Parking features: Detached Carport, Direct Access, Gravel, Kitchen Level, On Site, Open, Side By Side
- Carport spaces: 2
- Uncovered spaces: 4
Features
- Levels: One
- Patio & porch: Covered, Front Porch, Side Porch
- Exterior features: Rain Gutters
- Fencing: None
- Has view: Yes
- View description: Pasture
Lot
- Size: 1 Acres
- Dimensions: 1 ac
- Features: Level
Details
- Additional structures: Shed(s)
- Parcel number: 129 084.00
- Zoning description: Residential
- Special conditions: Standard
Construction
Type & style
- Home type: SingleFamily
- Architectural style: Ranch
- Property subtype: Single Family Residence
Materials
- Vinyl Siding
- Foundation: Combination, Concrete Perimeter, Permanent
- Roof: Composition
Condition
- false
- New construction: No
- Year built: 1954
Utilities & green energy
- Sewer: Septic Tank
- Water: Well
Community & neighborhood
Location
- Region: Trenton
- Subdivision: None
Other
Other facts
- Listing terms: Cash
- Road surface type: Asphalt
Price history
| Date | Event | Price |
|---|---|---|
| 5/14/2025 | Sold | $60,000+100%$62/sqft |
Source: | ||
| 5/16/2001 | Sold | $30,000$31/sqft |
Source: Public Record Report a problem | ||
Public tax history
| Year | Property taxes | Tax assessment |
|---|---|---|
| 2025 | $355 | $16,525 |
| 2024 | $355 +20% | $16,525 +73.9% |
| 2023 | $296 +2.3% | $9,500 |
Find assessor info on the county website
Neighborhood: 38382
Nearby schools
GreatSchools rating
- 6/10Spring Hill Elementary SchoolGrades: K-8Distance: 6.1 mi
- 8/10Gibson County High SchoolGrades: 9-12Distance: 8.9 mi
Schools provided by the listing agent
- District: Gibson County Special District
Source: CWTAR. This data may not be complete. We recommend contacting the local school district to confirm school assignments for this home.

Get pre-qualified for a loan
At Zillow Home Loans, we can pre-qualify you in as little as 5 minutes with no impact to your credit score.An equal housing lender. NMLS #10287.
