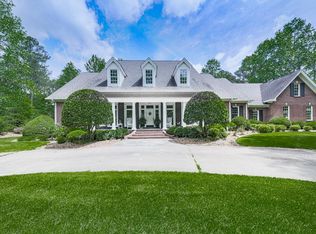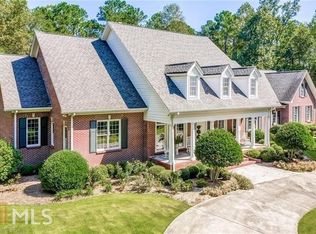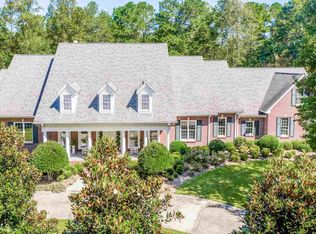Sold for $1,100,000
$1,100,000
275 Francis Rd, Canton, GA 30114
3beds
4baths
4,848sqft
SingleFamily
Built in 2001
20.36 Acres Lot
$1,108,200 Zestimate®
$227/sqft
$4,019 Estimated rent
Home value
$1,108,200
$1.04M - $1.19M
$4,019/mo
Zestimate® history
Loading...
Owner options
Explore your selling options
What's special
This amazing stately four-sided brick home in one of the last rural spots of Cherokee Cty. Drive thru a beautiful wooded area that opens to your oasis in the woods. Enjoy the rocking chair covered front porch w/beautifully landscaped grounds. Entry foyer graces the dining room with arched columns & transomed entry into the living area w/ huge Masonry fireplace that fills the room with warmth & built-in bookcases. Gourmet kitchen with granite countertops, double oven, subzero fridge. Breakfast area overlooks a massive circular screened veranda for peaceful morning views. Gorgeous architectural details. Wall of windows with beautiful views! Your owner's suite has a Queen sitting area with more windows overlooking the view. The owner's bath features separate vanity areas with his & hers adjoining shower, his and hers closets Her bath has a jetted tub lots of natural light custom cabinetry. Many custom details. Cabinets have pull out drawers and there are two pantries. The terrace level is massive. Perfect for a teen sweet, mother-in-law suite, extra family members or just to enjoy it Yourself. The main terrace living area has a masonry fireplace with lots space for family functions, game nights or parties. It boasts a full kitchen, exercise room, lots of storage, full bath with Jetted tub and shower and game room. Home is beautifully landscaped with hundreds of flowering shrubs. A garden area, blueberry bushes, a water feature with a water fall all grace this beautiful land. If you want to be nestled on your own acreage, this property is a must see! 2021-02-24
Facts & features
Interior
Bedrooms & bathrooms
- Bedrooms: 3
- Bathrooms: 4
Heating
- Gas
Appliances
- Laundry: Laundry Room,Main Level,Other
Features
- Bookcases,Cathedral Ceiling(s),Double Vanity,Entra
- Flooring: Carpet, Hardwood
- Windows: Insulated Windows
- Basement: Finished
- Has fireplace: Yes
- Fireplace features: Basement,Gas Log,Living Room,Masonry
- Common walls with other units/homes: No Common Walls
Interior area
- Total interior livable area: 4,848 sqft
Property
Parking
- Total spaces: 3
- Parking features: Garage - Attached
Features
- Patio & porch: Deck, Front Porch, Patio, Screened, Covered, Rear Porch
- Exterior features: Brick
- Waterfront features: Creek
Lot
- Size: 20.36 Acres
- Features: Creek On Lot,Cul-De-Sac,Landscaped
Details
- Additional structures: Workshop
- Parcel number: 14N13035
Construction
Type & style
- Home type: SingleFamily
- Architectural style: Ranch,Traditional
Materials
- brick
- Foundation: Other
- Roof: Shake / Shingle
Condition
- Resale
- Year built: 2001
Utilities & green energy
- Electric: 110 Volts,220 Volts
- Sewer: Septic Tank
- Water: Public
- Utilities for property: Electricity Available,Phone Available,Underground
Community & neighborhood
Security
- Security features: Smoke Detector(s), Security System Owned
Location
- Region: Canton
Other
Other facts
- Master Association Fee Frequency: Annually
- Cooling: Ceiling Fan(s),Central Air
- Lock Box Type: Supra
- Patio And Porch Features: Deck, Front Porch, Patio, Screened, Covered, Rear Porch
- Property Condition: Resale
- Property Type: Residential
- Roof Type: Composition
- Kitchen Features: Breakfast Bar, Cabinets Stain, Pantry, View to Family Room, Stone Counters, Second Kitchen, Kitchen Island, Pantry Walk-In, Breakfast Room, Country Kitchen
- Security Features: Smoke Detector(s), Security System Owned
- Sewer: Septic Tank
- Swim/Tennis Fee: 0
- Waterfront Footage: 0
- Water Source: Public
- Window Features: Insulated Windows
- Diningroom Features: Seats 12+,Separate Dining Room
- Home Warranty: 0
- Standard Status: Active
- Construction Materials: Brick 4 Sides
- Waterfront Features: Creek
- Architectural Style: Ranch,Traditional
- High School: Cherokee
- Middle School: Teasley
- Parking Features: Attached,Garage,Garage Door Opener,Garage Faces Si
- Bedroom Features: In-Law Suite/Apartment,Master on Main,Sitting Room
- Interior Features: Bookcases,Cathedral Ceiling(s),Double Vanity,Entra
- Acreage Source: Public Records
- Elementary School: R.M. Moore
- Tax Year: 2019
- Other Structures: Workshop
- Road Surface Type: Gravel,Paved
- Additional Rooms: Computer Room,Den,Exercise Room,Family Room,Game R
- Fireplace Features: Basement,Gas Log,Living Room,Masonry
- Taxes: 1809.00
- Common Walls: No Common Walls
- Utilities: Electricity Available,Phone Available,Underground
- Basement: Boat Door,Daylight,Finished,Finished Bath,Full,Int
- Owner Financing Y/N: 0
- Road Frontage Type: Other
- Master Bathroom Features: Double Vanity,Separate Tub/Shower,Whirlpool Tub
- Exterior Features: Garden,Private Front Entry,Private Rear Entry,Priv
- Electric: 110 Volts,220 Volts
- Heating: Central,Forced Air,Propane
- View: Rural,Other
- Appliances: Disposal,Double Oven,Electric Cooktop,Electric Ove
- Laundry Features: Laundry Room,Main Level,Other
- Lot Features: Creek On Lot,Cul-De-Sac,Landscaped
- Flooring: Carpet,Hardwood,Laminate
- Parcel Number: 14N13 035
- Road surface type: Gravel,Paved
Price history
| Date | Event | Price |
|---|---|---|
| 8/20/2025 | Sold | $1,100,000+46.7%$227/sqft |
Source: Public Record Report a problem | ||
| 3/23/2021 | Sold | $750,000-16.7%$155/sqft |
Source: Public Record Report a problem | ||
| 2/24/2021 | Pending sale | $899,900$186/sqft |
Source: | ||
| 10/15/2020 | Price change | $899,900+0.1%$186/sqft |
Source: Berkshire Hathaway HomeServices Georgia Properties - 575 North Office #6788021 Report a problem | ||
| 9/29/2020 | Listed for sale | $899,000$185/sqft |
Source: Berkshire Hathaway HomeServices Georgia Properties #6788021 Report a problem | ||
Public tax history
| Year | Property taxes | Tax assessment |
|---|---|---|
| 2024 | $9,933 +16% | $424,520 +18.6% |
| 2023 | $8,562 +17.4% | $358,000 +20% |
| 2022 | $7,291 +190.2% | $298,280 +13.7% |
Find assessor info on the county website
Neighborhood: 30114
Nearby schools
GreatSchools rating
- 7/10Clayton Elementary SchoolGrades: PK-5Distance: 0.6 mi
- 7/10Teasley Middle SchoolGrades: 6-8Distance: 4.5 mi
- 7/10Cherokee High SchoolGrades: 9-12Distance: 6.4 mi
Schools provided by the listing agent
- Elementary: R.M. Moore
- Middle: Teasley
- High: Cherokee
- District: 14
Source: The MLS. This data may not be complete. We recommend contacting the local school district to confirm school assignments for this home.
Get a cash offer in 3 minutes
Find out how much your home could sell for in as little as 3 minutes with a no-obligation cash offer.
Estimated market value
$1,108,200


