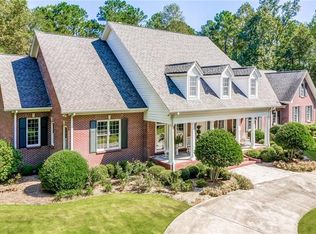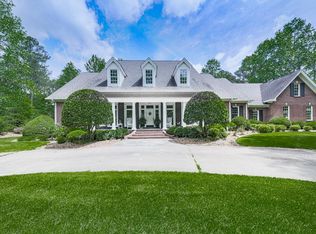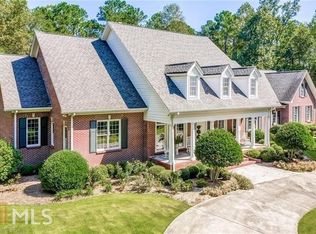This amazing stately four-sided brick home in one of the last rural spots of Cherokee Cty. Drive thru a beautiful wooded area that opens to your oasis in the woods. Enjoy the rocking chair covered front porch w/beautifully landscaped grounds. Entry foyer graces the dining room with arched columns & transomed entry into the living area w/ huge Masonry fireplace that fills the room with warmth & built-in bookcases. Gourmet kitchen with granite countertops, double oven, subzero fridge. Breakfast area overlooks a massive circular screened veranda for peaceful morning views. Gorgeous architectural details. Wall of windows with beautiful views! Your owner's suite has a Queen sitting area with more windows overlooking the view. The owner's bath features separate vanity areas with his & hers adjoining shower, his and hers closets Her bath has a jetted tub lots of natural light custom cabinetry. Many custom details. Cabinets have pull out drawers and there are two pantries. The terrace level is massive. Perfect for a teen sweet, mother-in-law suite, extra family members or just to enjoy it Yourself. The main terrace living area has a masonry fireplace with lots space for family functions, game nights or parties. It boasts a full kitchen, exercise room, lots of storage, full bath with Jetted tub and shower and game room. Home is beautifully landscaped with hundreds of flowering shrubs. A garden area, blueberry bushes, a water feature with a water fall all grace this beautiful land. If you want to be nestled on your own acreage, this property is a must see!
This property is off market, which means it's not currently listed for sale or rent on Zillow. This may be different from what's available on other websites or public sources.


