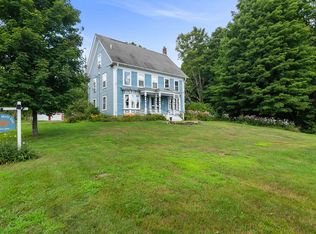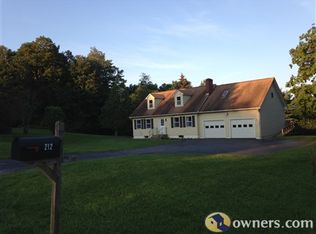Closed
Listed by:
Taylor White,
KW Vermont - Cambridge Phone:802-760-9815
Bought with: Timbers Real Estate
$515,500
275 Fitch Hill Road, Hyde Park, VT 05655
5beds
2,653sqft
Single Family Residence
Built in 1973
1.33 Acres Lot
$513,900 Zestimate®
$194/sqft
$3,610 Estimated rent
Home value
$513,900
Estimated sales range
Not available
$3,610/mo
Zestimate® history
Loading...
Owner options
Explore your selling options
What's special
Discover your dream Vermont home, fully updated and just minutes from the Village of Hyde Park and close to Morrisville, Stowe, and the Green Mountains. This expansive 5 bedroom, 3 bathroom home offers over 1.3 acres of privacy, comfort, and modernization. Enter through a dedicated entryway with a brand-new half bath, leading to a sun-filled, oversized living room. Enjoy the character of a white brick wood burning fireplace, a charming bay window, and generous space for relaxing or entertaining. Adjacent to the living room is a versatile bonus room currently used as an office, featuring a newer pellet stove, bright windows, and direct outdoor access, making it ideal as a home office, playroom, or cozy den. The open-concept kitchen & dining area is designed for gatherings of all sizes, complete with updated wood countertops, a new range & hood, new modern backsplash, built-in storage, and direct access to a back deck overlooking the yard. Retreat to the expansive first-floor primary suite, boasting a luxurious new bathroom with a double vanity, shower, and freestanding soaking tub. A second bedroom, plus a large dedicated laundry room, complete the main level. Upstairs, you’ll find three very large bedrooms and a shared full bathroom. Enjoy the seasons from the comfort of your wrap-around deck or explore your lot, with a mix of open yard and private, wooded areas. A walkout basement with two finished rooms and 2-car attached garage complete the lower level. Book a tour today!
Zillow last checked: 8 hours ago
Listing updated: August 14, 2025 at 01:11pm
Listed by:
Taylor White,
KW Vermont - Cambridge Phone:802-760-9815
Bought with:
Mike Timbers
Timbers Real Estate
Source: PrimeMLS,MLS#: 5037740
Facts & features
Interior
Bedrooms & bathrooms
- Bedrooms: 5
- Bathrooms: 3
- Full bathrooms: 2
- 1/2 bathrooms: 1
Heating
- Oil, Pellet Stove, Baseboard
Cooling
- None
Appliances
- Included: Dishwasher, Dryer, Range Hood, Gas Range, Refrigerator, Washer, Tank Water Heater, Exhaust Fan
- Laundry: 1st Floor Laundry
Features
- Ceiling Fan(s), Dining Area, Kitchen/Living, Primary BR w/ BA, Natural Light, Soaking Tub, Walk-In Closet(s)
- Flooring: Carpet, Vinyl Plank
- Basement: Concrete,Concrete Floor,Daylight,Insulated,Partially Finished,Interior Stairs,Storage Space,Walkout,Interior Entry
- Number of fireplaces: 1
- Fireplace features: Wood Burning, 1 Fireplace
Interior area
- Total structure area: 4,214
- Total interior livable area: 2,653 sqft
- Finished area above ground: 2,527
- Finished area below ground: 126
Property
Parking
- Total spaces: 5
- Parking features: Dirt, Gravel, Garage, Parking Spaces 5, Attached
- Garage spaces: 2
Features
- Levels: One and One Half
- Stories: 1
- Frontage length: Road frontage: 275
Lot
- Size: 1.33 Acres
- Features: Country Setting, Wooded
Details
- Parcel number: 30609711339
- Zoning description: Residential
Construction
Type & style
- Home type: SingleFamily
- Architectural style: Craftsman
- Property subtype: Single Family Residence
Materials
- Wood Frame, Wood Siding
- Foundation: Concrete
- Roof: Metal
Condition
- New construction: No
- Year built: 1973
Utilities & green energy
- Electric: Circuit Breakers
- Sewer: On-Site Septic Exists, Septic Tank
- Utilities for property: Cable Available, Fiber Optic Internt Avail
Community & neighborhood
Security
- Security features: Carbon Monoxide Detector(s), Smoke Detector(s)
Location
- Region: Hyde Park
Other
Other facts
- Road surface type: Paved
Price history
| Date | Event | Price |
|---|---|---|
| 8/14/2025 | Sold | $515,500-0.7%$194/sqft |
Source: | ||
| 5/23/2025 | Contingent | $519,000$196/sqft |
Source: | ||
| 5/15/2025 | Price change | $519,000-1.9%$196/sqft |
Source: | ||
| 4/24/2025 | Listed for sale | $529,000+17.6%$199/sqft |
Source: | ||
| 10/21/2022 | Sold | $450,000-5.3%$170/sqft |
Source: | ||
Public tax history
| Year | Property taxes | Tax assessment |
|---|---|---|
| 2024 | -- | $264,600 |
| 2023 | -- | $264,600 |
| 2022 | -- | $264,600 |
Find assessor info on the county website
Neighborhood: 05655
Nearby schools
GreatSchools rating
- 6/10Hyde Park Elementary SchoolGrades: PK-6Distance: 0.5 mi
- 3/10Lamoille Union Middle SchoolGrades: 7-8Distance: 0.9 mi
- 6/10Lamoille Uhsd #18Grades: 9-12Distance: 0.9 mi
Schools provided by the listing agent
- Elementary: Hyde Park Elementary School
- Middle: Lamoille Middle School
- High: Lamoille UHSD #18
- District: Lamoille North
Source: PrimeMLS. This data may not be complete. We recommend contacting the local school district to confirm school assignments for this home.
Get pre-qualified for a loan
At Zillow Home Loans, we can pre-qualify you in as little as 5 minutes with no impact to your credit score.An equal housing lender. NMLS #10287.

