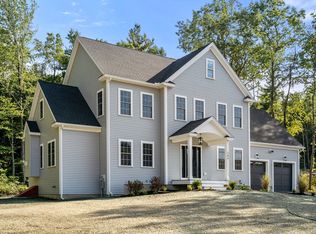Sold for $806,500
$806,500
275 Fisher Rd, Holden, MA 01520
4beds
2,506sqft
Single Family Residence
Built in 2001
1.08 Acres Lot
$824,200 Zestimate®
$322/sqft
$4,125 Estimated rent
Home value
$824,200
$750,000 - $907,000
$4,125/mo
Zestimate® history
Loading...
Owner options
Explore your selling options
What's special
Seeking privacy yet convenience? This better-than-new home is located in a premier neighborhood towards the end of a dead-end, private road surrounded by protected conservation lands yet close to area amenities and highway access. A spacious and thoughtful layout, this home is ideal for those seeking plenty of space both indoors and out. Main floor has stunning custom walnut island, abundance of cabinet space, a bonus playroom/office/den, and wood floors throughout. Upstairs are 4 spacious bedrooms, including a master suite with its own full bath and walk-in closet. The finished basement with a built-in bar area is the ultimate entertainment space, watching football or hosting friends! Step outside to the expansive porch area, surrounded by woods- an ideal spot for peaceful sunsets or hosting BBQs! With plenty of room for multiple vehicles, a workshop, or home gym, the heated detached garage with a lift is the car enthusiast's or hobbyists' dream! Endless possibilities here! No HOA.
Zillow last checked: 8 hours ago
Listing updated: May 14, 2025 at 06:45am
Listed by:
Chelsea Taylor 413-575-6584,
LAER Realty Partners 978-534-3100
Bought with:
Sophia Gibbs
Gibbs Realty Inc.
Source: MLS PIN,MLS#: 73351405
Facts & features
Interior
Bedrooms & bathrooms
- Bedrooms: 4
- Bathrooms: 3
- Full bathrooms: 2
- 1/2 bathrooms: 1
Primary bedroom
- Level: Second
Bedroom 2
- Level: Second
Bedroom 3
- Level: Second
Bedroom 4
- Level: Second
Kitchen
- Features: Kitchen Island, Breakfast Bar / Nook, Stainless Steel Appliances
Heating
- Forced Air, Oil
Cooling
- Central Air
Appliances
- Included: Range, Dishwasher, Microwave, Refrigerator, Range Hood, Plumbed For Ice Maker
- Laundry: First Floor
Features
- Flooring: Wood, Tile, Vinyl, Carpet
- Doors: French Doors
- Basement: Finished,Walk-Out Access
- Has fireplace: No
Interior area
- Total structure area: 2,506
- Total interior livable area: 2,506 sqft
- Finished area above ground: 2,506
Property
Parking
- Total spaces: 13
- Parking features: Attached, Detached, Garage Door Opener, Heated Garage, Storage, Workshop in Garage, Garage Faces Side, Insulated, Oversized, Paved Drive, Off Street, Paved
- Attached garage spaces: 3
- Uncovered spaces: 10
Features
- Patio & porch: Porch, Deck
- Exterior features: Porch, Deck
Lot
- Size: 1.08 Acres
Details
- Parcel number: M:242 B:4,1544674
- Zoning: R-40
Construction
Type & style
- Home type: SingleFamily
- Architectural style: Colonial
- Property subtype: Single Family Residence
Materials
- Foundation: Concrete Perimeter
- Roof: Shingle
Condition
- Year built: 2001
Utilities & green energy
- Sewer: Public Sewer
- Water: Private
- Utilities for property: for Electric Range, Icemaker Connection
Community & neighborhood
Location
- Region: Holden
Other
Other facts
- Listing terms: Contract
Price history
| Date | Event | Price |
|---|---|---|
| 4/30/2025 | Sold | $806,500+0.8%$322/sqft |
Source: MLS PIN #73351405 Report a problem | ||
| 3/30/2025 | Contingent | $799,999$319/sqft |
Source: MLS PIN #73351405 Report a problem | ||
| 3/28/2025 | Listed for sale | $799,999-6.3%$319/sqft |
Source: MLS PIN #73351405 Report a problem | ||
| 2/3/2025 | Listing removed | $854,000$341/sqft |
Source: MLS PIN #73313569 Report a problem | ||
| 1/4/2025 | Price change | $854,000-2.8%$341/sqft |
Source: MLS PIN #73313569 Report a problem | ||
Public tax history
| Year | Property taxes | Tax assessment |
|---|---|---|
| 2025 | $9,494 +2.6% | $685,000 +4.8% |
| 2024 | $9,251 +3.5% | $653,800 +9.6% |
| 2023 | $8,940 +4.9% | $596,400 +15.9% |
Find assessor info on the county website
Neighborhood: 01520
Nearby schools
GreatSchools rating
- 6/10Dawson Elementary SchoolGrades: K-5Distance: 2 mi
- 6/10Mountview Middle SchoolGrades: 6-8Distance: 2.5 mi
- 7/10Wachusett Regional High SchoolGrades: 9-12Distance: 3.2 mi
Get a cash offer in 3 minutes
Find out how much your home could sell for in as little as 3 minutes with a no-obligation cash offer.
Estimated market value$824,200
Get a cash offer in 3 minutes
Find out how much your home could sell for in as little as 3 minutes with a no-obligation cash offer.
Estimated market value
$824,200
