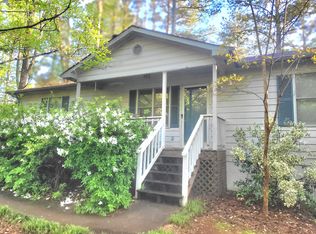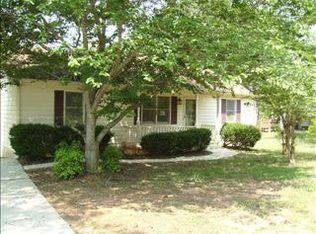Wonderful split bedroom floor plan with 3 bedrooms and 2 baths, living room with laminate wood floors and wood burning fireplace, good sized owners suite with walk-in closet, laundry room with built in cabinets is off the eat-in kitchen, covered front porch, carport with two car parking, and rear deck was recently stained and overlooks the fenced backyard with outbuilding. Home had new interior paint, new roof and new gutters installed in 2015. Call today for an appointment.
This property is off market, which means it's not currently listed for sale or rent on Zillow. This may be different from what's available on other websites or public sources.


