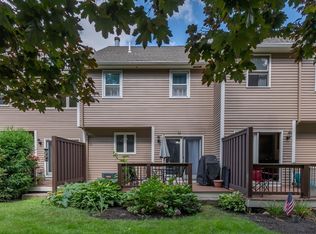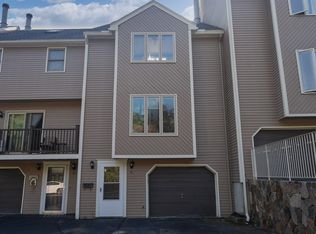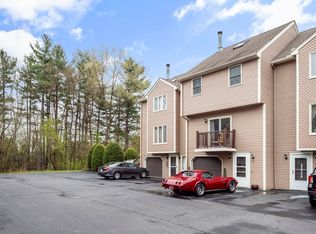Sold for $430,000
$430,000
275 Donohue Rd APT 5, Dracut, MA 01826
2beds
1,380sqft
Condominium, Townhouse, Rowhouse
Built in 1986
-- sqft lot
$432,500 Zestimate®
$312/sqft
$2,893 Estimated rent
Home value
$432,500
$402,000 - $467,000
$2,893/mo
Zestimate® history
Loading...
Owner options
Explore your selling options
What's special
Outstanding spacious sun-filled townhouse available for immediate occupancy. Beautiful kitchen with granite counters, tile back-splash and recessed lighting. Sunlit dining area with brand new sliding door leading to a deck surrounded by nature. Large living room with wood fireplace and inviting balcony. Large master bedroom with cathedral ceilings, including walking closet and 2nd closet. Loft for additional study area, office or extra storage, can be accessed from master bedroom. Second bedroom with lots of space and ample closet. Both bedrooms have newer floors installed over the past couple of years. Lower level includes a one car garage (in addition to two off street parking spaces), utility room, extra storage area, and laundry area. Newer washer and dryer to stay. Easy access to major routes and great entertaining areas. Great views out of all windows! - Seller to offer 6 month condo fee at closing with full price offer!
Zillow last checked: 8 hours ago
Listing updated: July 31, 2025 at 10:17am
Listed by:
Angela Escobar 617-306-4054,
Raices, Inc. 617-874-2015,
Angela Escobar 617-306-4054
Bought with:
Wayne Collette
Jill & Co. Realty Group
Source: MLS PIN,MLS#: 73365195
Facts & features
Interior
Bedrooms & bathrooms
- Bedrooms: 2
- Bathrooms: 2
- Full bathrooms: 1
- 1/2 bathrooms: 1
Primary bedroom
- Features: Walk-In Closet(s)
- Level: Third
Bedroom 2
- Features: Closet
- Level: Third
Kitchen
- Features: Bathroom - Half, Flooring - Wood, Dining Area, Deck - Exterior
- Level: Second
Living room
- Features: Flooring - Wood, Balcony - Exterior
- Level: Second
Heating
- Forced Air, Natural Gas
Cooling
- Central Air
Appliances
- Included: Dishwasher, Refrigerator, Washer, Dryer
- Laundry: In Unit
Features
- Loft, Central Vacuum
- Flooring: Wood, Tile
- Has basement: Yes
- Number of fireplaces: 1
- Fireplace features: Living Room
- Common walls with other units/homes: 2+ Common Walls
Interior area
- Total structure area: 1,380
- Total interior livable area: 1,380 sqft
- Finished area above ground: 1,380
Property
Parking
- Total spaces: 3
- Parking features: Attached, Under, Garage Door Opener, Off Street
- Attached garage spaces: 1
- Uncovered spaces: 2
Details
- Parcel number: M:44 B:113 L:5,3511675
- Zoning: 1021
Construction
Type & style
- Home type: Townhouse
- Property subtype: Condominium, Townhouse, Rowhouse
Condition
- Year built: 1986
Utilities & green energy
- Sewer: Public Sewer
- Water: Public
Community & neighborhood
Community
- Community features: Shopping, Park, Walk/Jog Trails, House of Worship, Public School
Location
- Region: Dracut
HOA & financial
HOA
- HOA fee: $509 monthly
- Services included: Water, Sewer, Insurance, Maintenance Structure, Maintenance Grounds, Snow Removal, Trash
Price history
| Date | Event | Price |
|---|---|---|
| 7/28/2025 | Sold | $430,000$312/sqft |
Source: MLS PIN #73365195 Report a problem | ||
| 6/9/2025 | Price change | $430,000-1.8%$312/sqft |
Source: MLS PIN #73365195 Report a problem | ||
| 5/16/2025 | Price change | $438,000-1.6%$317/sqft |
Source: MLS PIN #73365195 Report a problem | ||
| 4/27/2025 | Listed for sale | $445,000+44.5%$322/sqft |
Source: MLS PIN #73365195 Report a problem | ||
| 11/23/2020 | Sold | $308,000+2.7%$223/sqft |
Source: Public Record Report a problem | ||
Public tax history
| Year | Property taxes | Tax assessment |
|---|---|---|
| 2025 | $3,732 -1.9% | $368,800 +1.3% |
| 2024 | $3,806 +6.9% | $364,200 +18.4% |
| 2023 | $3,562 +4.3% | $307,600 +10.7% |
Find assessor info on the county website
Neighborhood: 01826
Nearby schools
GreatSchools rating
- 6/10George High Englesby Elementary SchoolGrades: K-5Distance: 0.8 mi
- 6/10Justus C. Richardson Middle SchoolGrades: 6-8Distance: 0.7 mi
- 4/10Dracut Senior High SchoolGrades: 9-12Distance: 0.7 mi
Get a cash offer in 3 minutes
Find out how much your home could sell for in as little as 3 minutes with a no-obligation cash offer.
Estimated market value$432,500
Get a cash offer in 3 minutes
Find out how much your home could sell for in as little as 3 minutes with a no-obligation cash offer.
Estimated market value
$432,500



