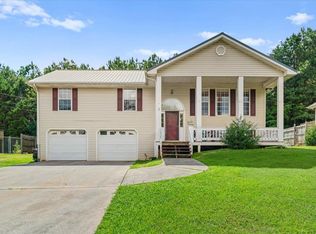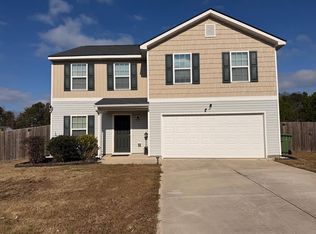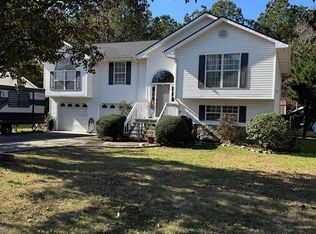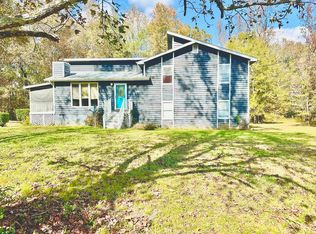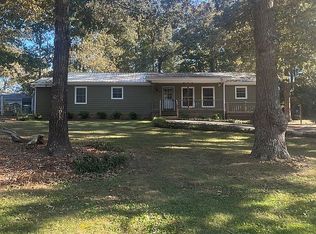Motivated seller!! Seller will consider any reasonable offer! If you're looking for a great home in a family-friendly neighborhood then take a look at 275 Diamond Way in Chatsworth. Thios 4-bedroom, 3 bath home might just be the one! The luscious landscaping and the privacy fenced back yard offer the perfect outdoor space for entertaining or just relaxing. The home also features vaulted ceilings, a modern kitchen and is only minutes from schools, shopping, worship centers and scenic Fort Mtn. State Park. This home also features a vaulted ceiling and fireplace in the living room. JUST REDUCED! $299,900. Call for an appointment today..
For sale
$299,900
275 Diamond Way, Chatsworth, GA 30705
4beds
3baths
2,284sqft
Est.:
Single Family Residence
Built in 1997
-- sqft lot
$295,800 Zestimate®
$131/sqft
$-- HOA
What's special
Modern kitchenLuscious landscapingVaulted ceilings
- 128 days |
- 217 |
- 16 |
Zillow last checked: 8 hours ago
Listing updated: September 23, 2025 at 07:17am
Listed by:
Doug Hammontree,
Morgan & Associates Realty, LLC
Source: Carpet Capital AOR,MLS#: 130641
Tour with a local agent
Facts & features
Interior
Bedrooms & bathrooms
- Bedrooms: 4
- Bathrooms: 3
Rooms
- Room types: Den
Primary bedroom
- Level: Second
Bedroom 2
- Level: Second
Bedroom 3
- Level: Second
Bedroom 4
- Level: First
Primary bathroom
- Description: Full/2nd
- Features: Double Vanity
Bathroom 2
- Description: Full/2nd
Bathroom 3
- Description: Full/Main
Living room
- Level: First
Heating
- Central, Electric
Cooling
- Central Air
Appliances
- Included: Dishwasher, Oven/Range Combo-Gas, Refrigerator w/Icemaker
- Laundry: Laundry Room
Features
- Cathedral Ceiling(s), Smooth Ceiling(s), Ceiling Fan(s), LR Combination Dining
- Flooring: Hardwood, Other-See Remarks
- Windows: Thermopane Windows, Vinyl Frame
- Attic: Pull Down Stairs
- Has fireplace: Yes
- Fireplace features: Living Room, Gas Log
Interior area
- Total structure area: 2,284
- Total interior livable area: 2,284 sqft
- Finished area above ground: 1,564
Video & virtual tour
Property
Parking
- Parking features: Other-See Remarks, 2 Garage Door Openers
- Has uncovered spaces: Yes
Features
- Levels: One and One Half
- Patio & porch: Deck
- Fencing: Wood Privacy
Lot
- Features: Cleared
Details
- Parcel number: 0048C 169
- Other equipment: Propane Tank-Owned
Construction
Type & style
- Home type: SingleFamily
- Property subtype: Single Family Residence
Materials
- Vinyl Siding
- Foundation: Slab
- Roof: Composition,Gable Vent(s)
Condition
- Year built: 1997
Details
- Warranty included: Yes
Utilities & green energy
- Sewer: Public Sewer
- Water: Public
Community & HOA
Community
- Subdivision: Emerald Park
Location
- Region: Chatsworth
Financial & listing details
- Price per square foot: $131/sqft
- Tax assessed value: $223,600
- Annual tax amount: $2,057
- Date on market: 8/4/2025
- Listing terms: Possession at Closing
Estimated market value
$295,800
$281,000 - $311,000
$2,049/mo
Price history
Price history
| Date | Event | Price |
|---|---|---|
| 9/2/2025 | Price change | $299,900-7.7%$131/sqft |
Source: | ||
| 8/4/2025 | Listed for sale | $325,000+85.8%$142/sqft |
Source: | ||
| 12/14/2020 | Listing removed | $174,900$77/sqft |
Source: Gregory Real Estate #116599 Report a problem | ||
| 7/10/2020 | Sold | $174,900$77/sqft |
Source: | ||
| 6/12/2020 | Pending sale | $174,900$77/sqft |
Source: Gregory Real Estate #116599 Report a problem | ||
Public tax history
Public tax history
| Year | Property taxes | Tax assessment |
|---|---|---|
| 2024 | $2,732 +5.1% | $89,440 -1.5% |
| 2023 | $2,600 +37.5% | $90,840 +12.4% |
| 2022 | $1,891 -6.7% | $80,840 +18.5% |
Find assessor info on the county website
BuyAbility℠ payment
Est. payment
$1,713/mo
Principal & interest
$1448
Property taxes
$160
Home insurance
$105
Climate risks
Neighborhood: 30705
Nearby schools
GreatSchools rating
- 6/10Chatsworth Elementary SchoolGrades: PK-6Distance: 1.2 mi
- 7/10Gladden Middle SchoolGrades: 7-8Distance: 1.1 mi
- 5/10Murray County High SchoolGrades: 9-12Distance: 0.5 mi
Schools provided by the listing agent
- Elementary: Chatsworth
- Middle: Gladden
- High: Murray County
Source: Carpet Capital AOR. This data may not be complete. We recommend contacting the local school district to confirm school assignments for this home.
- Loading
- Loading
